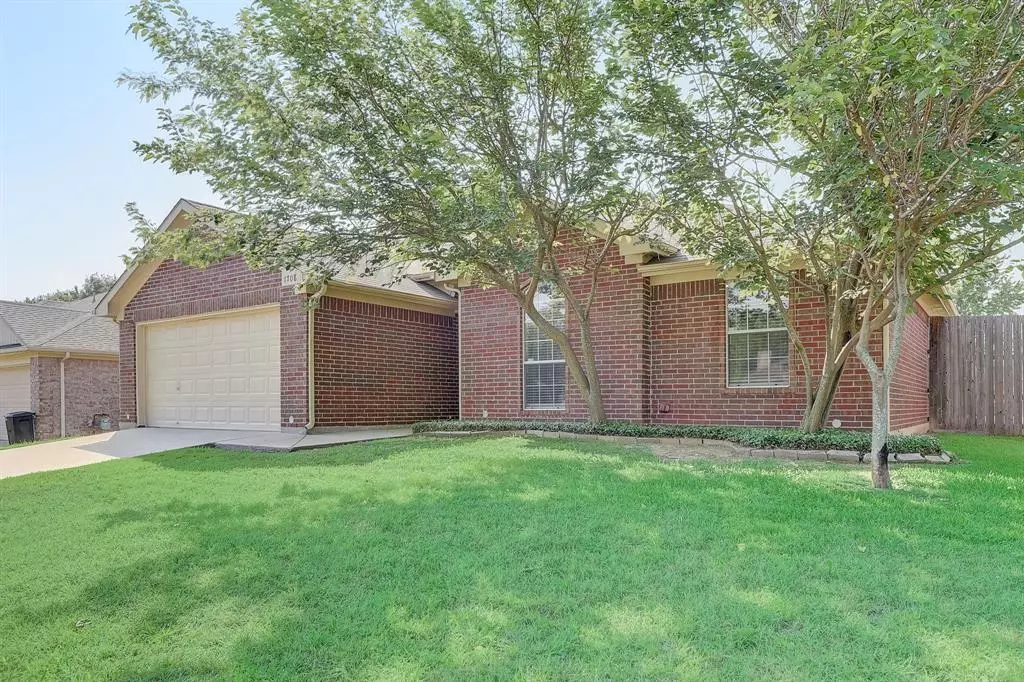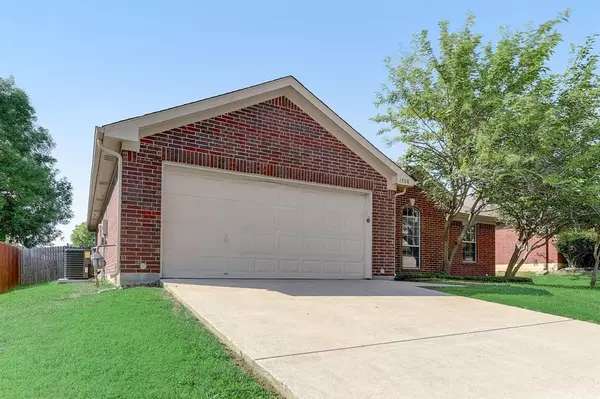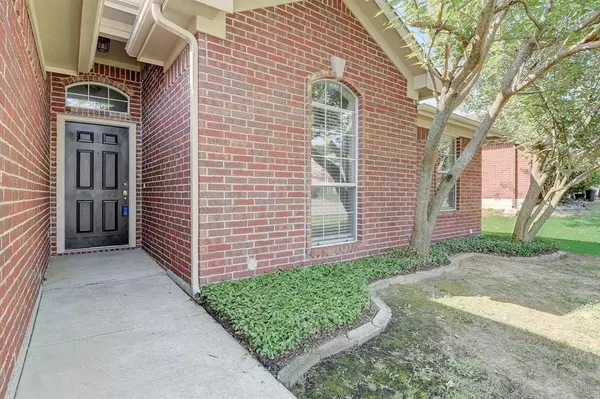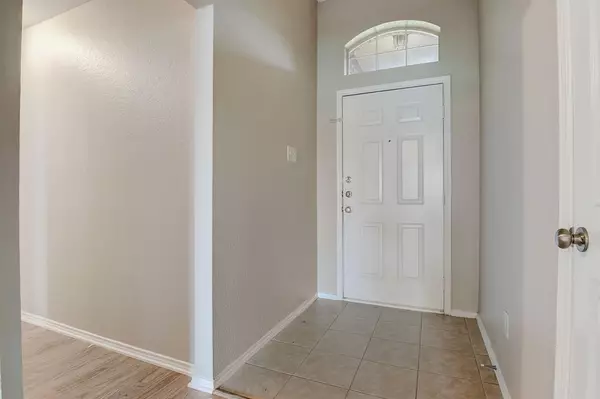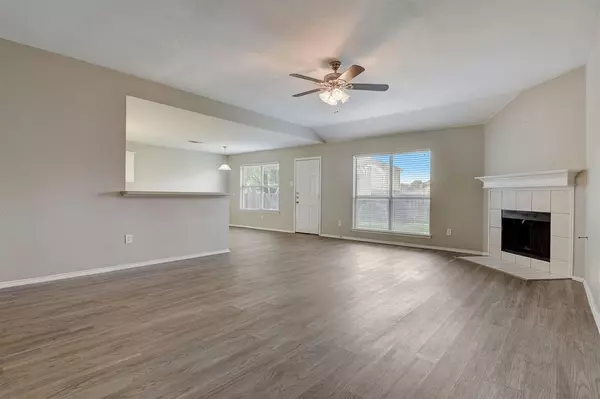$355,000
For more information regarding the value of a property, please contact us for a free consultation.
3 Beds
2 Baths
1,732 SqFt
SOLD DATE : 07/22/2024
Key Details
Property Type Single Family Home
Sub Type Single Family Residence
Listing Status Sold
Purchase Type For Sale
Square Footage 1,732 sqft
Price per Sqft $204
Subdivision Walnut Creek Connection Add
MLS Listing ID 20623354
Sold Date 07/22/24
Style Traditional
Bedrooms 3
Full Baths 2
HOA Y/N None
Year Built 1999
Annual Tax Amount $7,160
Lot Size 7,535 Sqft
Acres 0.173
Property Description
This traditional gem boasts 3 bedrooms, 2 bathrooms, and a spacious 1732 sq ft layout that beckons you to create lasting memories. Step inside and be greeted by the warmth of the fireplace in the expansive living room, perfect for cozy gatherings with loved ones. The open floor plan seamlessly flows into the kitchen, where you'll find a breakfast bar, island, and ample pantry space for all your culinary adventures. Newer laminate flooring and fresh neutral paint throughout provide a modern touch, while practical features like a second pantry in the oversized laundry room offer convenient storage solutions .As an added bonus, the HVAC in this home is only 2 years old! Outside, the large backyard invites endless possibilities for outdoor fun and relaxation. Located in an area boasting newer shopping, dining, fitness, and entertainment options, this home offers the perfect blend of comfort and convenience. Don't miss out on this opportunity to make 1708 McGarry Ln your new home!
Location
State TX
County Tarrant
Community Curbs
Direction Debbie ln & Matlock Rd, south on Matlock, right or west on McGarry. Property on left at signage. Welcome home
Rooms
Dining Room 1
Interior
Interior Features Cable TV Available, Double Vanity, High Speed Internet Available, Kitchen Island, Open Floorplan, Pantry, Walk-In Closet(s)
Heating Central, Electric, Fireplace(s)
Cooling Ceiling Fan(s), Electric
Flooring Ceramic Tile, Laminate
Fireplaces Number 1
Fireplaces Type Gas, Wood Burning
Appliance Dishwasher, Disposal, Electric Oven, Electric Range, Refrigerator
Heat Source Central, Electric, Fireplace(s)
Laundry Electric Dryer Hookup, Utility Room, Full Size W/D Area, Washer Hookup
Exterior
Garage Spaces 2.0
Fence Back Yard, Wood
Community Features Curbs
Utilities Available All Weather Road, Cable Available, City Sewer, City Water, Curbs, Individual Gas Meter, Individual Water Meter
Roof Type Composition
Total Parking Spaces 2
Garage Yes
Building
Lot Description Few Trees, Interior Lot, Landscaped
Story One
Foundation Slab
Level or Stories One
Structure Type Brick
Schools
Elementary Schools Boren
Middle Schools Wester
High Schools Mansfield
School District Mansfield Isd
Others
Ownership See Tax Records
Acceptable Financing Cash, Conventional, FHA, VA Loan
Listing Terms Cash, Conventional, FHA, VA Loan
Financing Conventional
Read Less Info
Want to know what your home might be worth? Contact us for a FREE valuation!

Our team is ready to help you sell your home for the highest possible price ASAP

©2025 North Texas Real Estate Information Systems.
Bought with Khallaf Zaki • Oasis Properties

