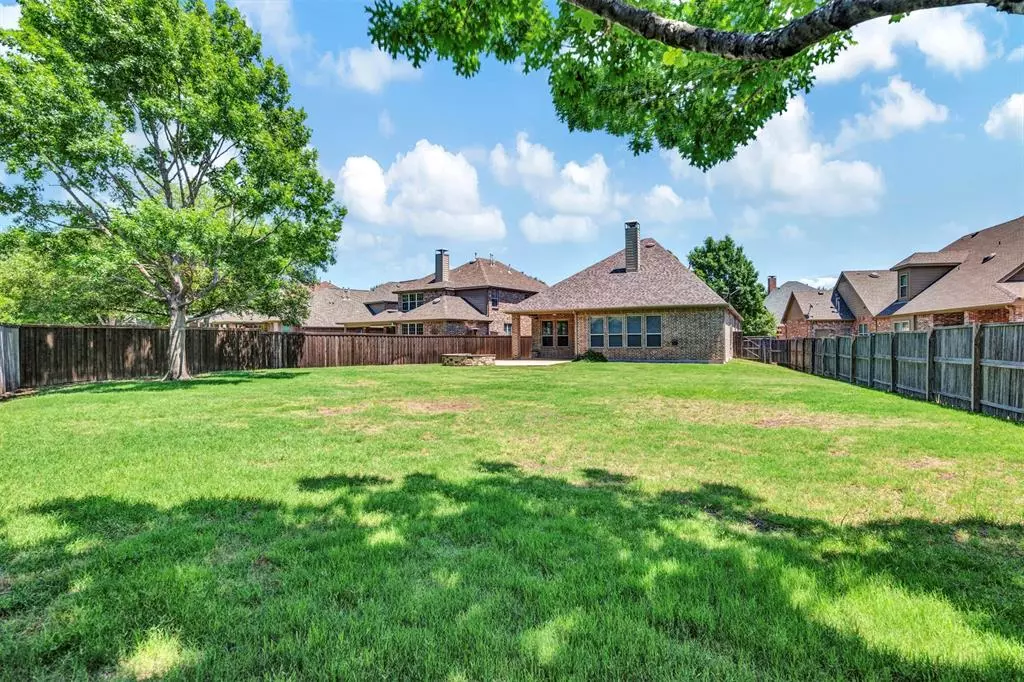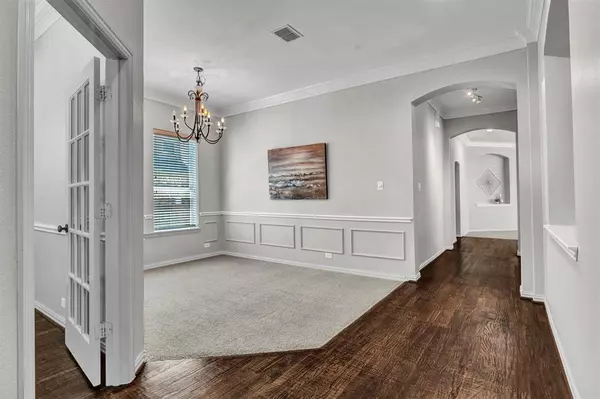$625,000
For more information regarding the value of a property, please contact us for a free consultation.
3 Beds
3 Baths
2,636 SqFt
SOLD DATE : 07/24/2024
Key Details
Property Type Single Family Home
Sub Type Single Family Residence
Listing Status Sold
Purchase Type For Sale
Square Footage 2,636 sqft
Price per Sqft $237
Subdivision Aspendale Ph 2
MLS Listing ID 20610168
Sold Date 07/24/24
Style Traditional
Bedrooms 3
Full Baths 2
Half Baths 1
HOA Fees $79/ann
HOA Y/N Mandatory
Year Built 2008
Annual Tax Amount $9,786
Lot Size 0.260 Acres
Acres 0.26
Property Description
Stunning STONEBRIDGE RANCH home in a well maintained neighborhood. Pride of ownership is reflected not just in this home but in the neighborhood as well. Gorgeous drive up appeal with stone and brick façade, cedar garage doors, stone bordered beds and mature trees. Step inside to hand scraped hardwoods running thru the entry and office. Enjoy spacious rooms including the huge living room anchored by striking stone fireplace, complete with 7.1 in wall surround sound. Kitchen is a dream with granite, double stacked cabinets, large island, 5 burner gas cooktop &fantastic storage. Just off the entry, the formal dining could also serve as a second living space. Capacious primary bedroom overlooks the backyard with a wall of windows, has beautiful ensuite bath and huge walk in closet. Secondary bedrooms are a nice size &split from the primary. Pool size backyard has stone patio with fire pit. Enjoy the amenities of Stonebridge Ranch, walking trails, parks &Frisco ISD.
Location
State TX
County Collin
Direction From Alma and 121, head north. Turn left onto Beaver Creek Lane. Follow this road and it turns into Rocky Mountain Lane and as it continues turns into Estes Park Lane. Home is on the left.
Rooms
Dining Room 2
Interior
Interior Features Cable TV Available, Decorative Lighting, Double Vanity, Granite Counters, High Speed Internet Available, Kitchen Island, Open Floorplan, Pantry, Sound System Wiring, Wainscoting, Walk-In Closet(s)
Heating Central, Natural Gas
Cooling Central Air, Electric
Flooring Carpet, Ceramic Tile, Hardwood
Fireplaces Number 1
Fireplaces Type Gas, Living Room, Raised Hearth, Stone
Equipment Other
Appliance Dishwasher, Disposal, Electric Oven, Gas Cooktop, Gas Water Heater, Microwave, Convection Oven, Plumbed For Gas in Kitchen, Refrigerator, Vented Exhaust Fan
Heat Source Central, Natural Gas
Laundry Electric Dryer Hookup, Utility Room, Full Size W/D Area, Washer Hookup
Exterior
Exterior Feature Covered Patio/Porch, Fire Pit
Garage Spaces 2.0
Fence Wood
Utilities Available Cable Available, City Sewer, City Water, Concrete, Curbs, Electricity Available, Individual Gas Meter, Individual Water Meter, Natural Gas Available, Sewer Available, Sidewalk
Roof Type Composition
Total Parking Spaces 2
Garage Yes
Building
Lot Description Few Trees, Interior Lot, Lrg. Backyard Grass
Story One
Level or Stories One
Structure Type Brick,Stone Veneer
Schools
Elementary Schools Comstock
Middle Schools Scoggins
High Schools Emerson
School District Frisco Isd
Others
Ownership See agent
Acceptable Financing Cash, Conventional, FHA, VA Loan
Listing Terms Cash, Conventional, FHA, VA Loan
Financing Conventional
Read Less Info
Want to know what your home might be worth? Contact us for a FREE valuation!

Our team is ready to help you sell your home for the highest possible price ASAP

©2025 North Texas Real Estate Information Systems.
Bought with Lindsay Craig • Ebby Halliday, REALTORS






