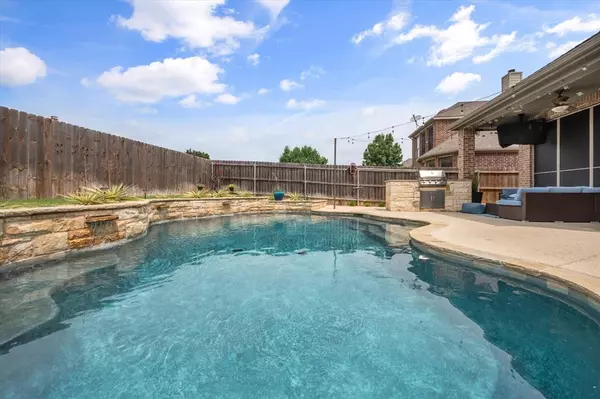$510,000
For more information regarding the value of a property, please contact us for a free consultation.
4 Beds
3 Baths
2,909 SqFt
SOLD DATE : 07/26/2024
Key Details
Property Type Single Family Home
Sub Type Single Family Residence
Listing Status Sold
Purchase Type For Sale
Square Footage 2,909 sqft
Price per Sqft $175
Subdivision Cove At Grand Peninsula The
MLS Listing ID 20640335
Sold Date 07/26/24
Style Traditional
Bedrooms 4
Full Baths 3
HOA Fees $62/ann
HOA Y/N Mandatory
Year Built 2007
Annual Tax Amount $9,687
Lot Size 6,490 Sqft
Acres 0.149
Property Description
Welcome Home!This home has an updated kitchen, primary bathroom & secondary downstairs bathroom. When you enter the home you will first notice the updated wrought iron door, new luxury laminate & custom entry way.The study & flex room lead to the open kitchen, perfect for family gatherings.The living room has a fireplace with a barn wood beam mantle.The split bedrooms has the oversized primary suite with a sitting area downstairs & an updated bathroom you will not want to leave.Custom vanity & shower with dual shower heads, sprayers, lighting & speakers create a spa like experience.The first floor is finished off with 2 additional bedrooms & an updated full size bathroom.Upstairs has bedroom & full bathroom & a game or media room with a built in or removable stage for movie style seating.The outdoor living oasis features a pool,covered patio, built in gas grill & water features.New roof 2023.Home is tech savvy with surround sound inside and out,smart alarm,smart door locks & smart oven
Location
State TX
County Tarrant
Direction From Lakeridge Parkway - Travel West on Grandway Dr. Turn Right on Channel Dr. Left on Waterway Dr. right on Surfside lane House will be on the left
Rooms
Dining Room 2
Interior
Interior Features Cable TV Available, Decorative Lighting, Double Vanity, Eat-in Kitchen, Kitchen Island, Open Floorplan, Walk-In Closet(s)
Flooring Carpet, Luxury Vinyl Plank, Tile
Fireplaces Number 1
Fireplaces Type Gas, Wood Burning
Appliance Dishwasher, Disposal, Gas Cooktop, Microwave
Laundry Full Size W/D Area
Exterior
Exterior Feature Built-in Barbecue, Covered Patio/Porch
Garage Spaces 2.0
Carport Spaces 2
Fence Wood
Pool In Ground, Water Feature
Utilities Available City Sewer, City Water, Underground Utilities
Roof Type Composition
Total Parking Spaces 2
Garage Yes
Private Pool 1
Building
Lot Description Interior Lot, Landscaped, Sprinkler System, Subdivision
Story Two
Level or Stories Two
Structure Type Brick,Rock/Stone
Schools
Elementary Schools Anna May Daulton
Middle Schools Jones
High Schools Mansfield Lake Ridge
School District Mansfield Isd
Others
Restrictions Deed
Ownership Joshua & Erin Crary
Acceptable Financing Cash, Conventional, FHA, VA Loan
Listing Terms Cash, Conventional, FHA, VA Loan
Financing VA
Special Listing Condition Deed Restrictions
Read Less Info
Want to know what your home might be worth? Contact us for a FREE valuation!

Our team is ready to help you sell your home for the highest possible price ASAP

©2024 North Texas Real Estate Information Systems.
Bought with Mary Beth Harrison • Dave Perry Miller Real Estate






