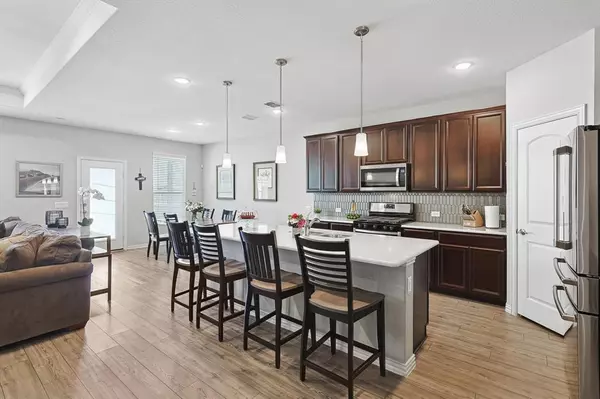$560,000
For more information regarding the value of a property, please contact us for a free consultation.
4 Beds
3 Baths
2,751 SqFt
SOLD DATE : 07/26/2024
Key Details
Property Type Single Family Home
Sub Type Single Family Residence
Listing Status Sold
Purchase Type For Sale
Square Footage 2,751 sqft
Price per Sqft $203
Subdivision Pecan Square Ph 1B
MLS Listing ID 20533814
Sold Date 07/26/24
Bedrooms 4
Full Baths 2
Half Baths 1
HOA Fees $100
HOA Y/N Mandatory
Year Built 2021
Annual Tax Amount $11,457
Lot Size 6,185 Sqft
Acres 0.142
Property Description
**ASSUMABLE 2.875% VA LOAN**Welcome to Pecan Square. This meticulously maintained home offers the perfect blend of comfort, convenience, and modern living. With its spacious interiors, and prime 50' corner lot location, this home is an excellent opportunity for buyers seeking a relaxed suburban lifestyle. Situated in the desirable community of Northlake, known for its laid back, family-friendly atmosphere. This home boasts 4 bedrooms and 2.5 bathrooms, and a dedicated office spread over 2700 square feet of living space. The well-appointed kitchen features quartz, gas range, ample cabinet and counter space as well as a large island with breakfast bar perfect for both casual family meals and entertaining guests. Retreat to the spacious master suite, offering an ensuite bath with double vanity with an oversized shower and large walk in closet. Don't miss the best deal in town with a 2.875% interest rate! Fridge, washer and dryer may convey with fair offer.
Location
State TX
County Denton
Community Club House, Community Pool, Curbs, Fishing, Fitness Center, Greenbelt, Jogging Path/Bike Path, Lake, Park, Playground, Pool, Sidewalks, Other
Direction GPS
Rooms
Dining Room 1
Interior
Interior Features Double Vanity, Eat-in Kitchen, Flat Screen Wiring, High Speed Internet Available, Kitchen Island, Loft, Open Floorplan, Pantry, Smart Home System, Walk-In Closet(s)
Heating Central, Electric
Cooling Central Air, Electric
Flooring Carpet, Ceramic Tile, Luxury Vinyl Plank
Appliance Built-in Gas Range, Dishwasher, Disposal, Electric Water Heater, Gas Oven, Microwave, Plumbed For Gas in Kitchen
Heat Source Central, Electric
Laundry Electric Dryer Hookup, Utility Room, Full Size W/D Area, Washer Hookup
Exterior
Exterior Feature Covered Patio/Porch, Lighting
Garage Spaces 2.0
Fence Back Yard, Front Yard, Wood
Community Features Club House, Community Pool, Curbs, Fishing, Fitness Center, Greenbelt, Jogging Path/Bike Path, Lake, Park, Playground, Pool, Sidewalks, Other
Utilities Available Cable Available, City Sewer, City Water, Community Mailbox, Concrete, Curbs, Individual Gas Meter, Individual Water Meter, Natural Gas Available, Sidewalk, Underground Utilities
Roof Type Composition
Total Parking Spaces 2
Garage Yes
Building
Lot Description Adjacent to Greenbelt, Corner Lot, Landscaped, Sprinkler System, Subdivision
Story Two
Foundation Slab
Level or Stories Two
Structure Type Brick,Vinyl Siding
Schools
Elementary Schools Johnie Daniel
Middle Schools Pike
High Schools Byron Nelson
School District Northwest Isd
Others
Ownership Of Record
Acceptable Financing VA Assumable
Listing Terms VA Assumable
Financing Assumed
Special Listing Condition Agent Related to Owner
Read Less Info
Want to know what your home might be worth? Contact us for a FREE valuation!

Our team is ready to help you sell your home for the highest possible price ASAP

©2025 North Texas Real Estate Information Systems.
Bought with Melissa Lavalley • Compass RE Texas, LLC






