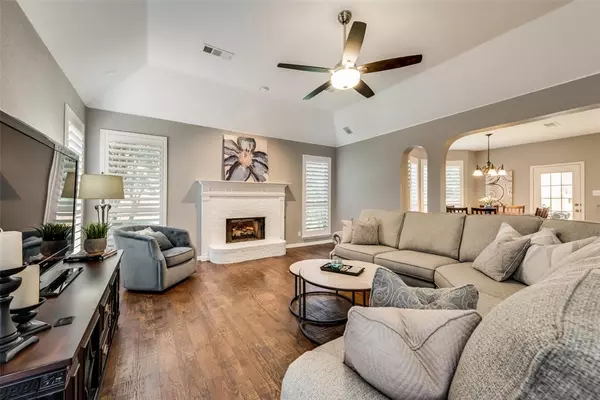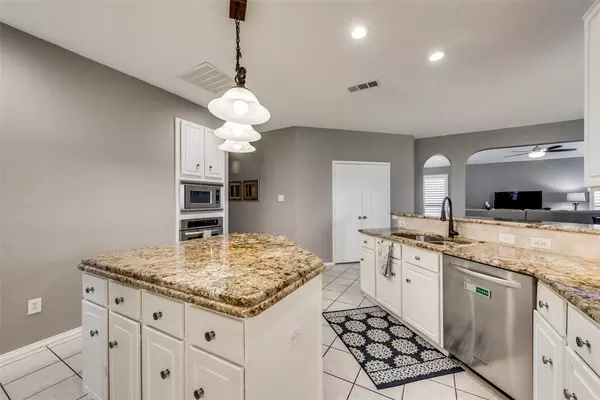$499,900
For more information regarding the value of a property, please contact us for a free consultation.
4 Beds
3 Baths
3,489 SqFt
SOLD DATE : 07/25/2024
Key Details
Property Type Single Family Home
Sub Type Single Family Residence
Listing Status Sold
Purchase Type For Sale
Square Footage 3,489 sqft
Price per Sqft $143
Subdivision Park Glen Add
MLS Listing ID 20629031
Sold Date 07/25/24
Bedrooms 4
Full Baths 3
HOA Fees $5/ann
HOA Y/N Mandatory
Year Built 1998
Annual Tax Amount $10,018
Lot Size 8,712 Sqft
Acres 0.2
Property Description
Beautifully updated 4 bedroom home on a cul-de-sac in Keller ISD. Upon entry, you will notice the fresh paint colors and the hard wood floors that are throughout most of the home. On the first level, you will find 2 dining areas, a large living area that opens up to the kitchen, an office, and a first floor bedroom with full bath. Notice the large kitchen with an island, KitchenAid appliances, and a desk that might be perfect for homework. Upstairs is a large primary bedroom with a cozy sitting area, plus ensuite. 2 other bedrooms and a large game room are also up. Each bedroom has plenty of space plus large closets. The outer areas are impressive too-starting with the oversized backyard. There is a lovely covered patio and plenty of room for a pool, or space to play. The front yard is landscaped and has mature trees to help with shade in the summer. Finally, take a look at the two and a half car garage. It has lots of storage area - or places to store your toys. Come take a peek!
Location
State TX
County Tarrant
Community Curbs, Greenbelt, Jogging Path/Bike Path, Park, Playground, Sidewalks
Direction From N Tarrant Parkway, turn south on Park Vista Blvd; right on Ash River; right on Big Horn Way; left on Birch Grove Lane; right on Fort Union Court. 8405 will be the second home on the left.
Rooms
Dining Room 2
Interior
Interior Features Decorative Lighting, Eat-in Kitchen, Granite Counters, High Speed Internet Available, Kitchen Island, Multiple Staircases, Pantry, Walk-In Closet(s)
Heating Central, Fireplace(s), Natural Gas
Cooling Ceiling Fan(s), Central Air, Electric, Roof Turbine(s)
Flooring Carpet, Tile, Wood
Fireplaces Number 1
Fireplaces Type Gas, Gas Logs, Wood Burning
Appliance Dishwasher, Disposal, Gas Cooktop, Gas Water Heater, Microwave
Heat Source Central, Fireplace(s), Natural Gas
Laundry Electric Dryer Hookup, Gas Dryer Hookup, Utility Room, Full Size W/D Area
Exterior
Exterior Feature Covered Patio/Porch
Garage Spaces 2.0
Fence Wood
Community Features Curbs, Greenbelt, Jogging Path/Bike Path, Park, Playground, Sidewalks
Utilities Available City Sewer, City Water
Roof Type Composition
Parking Type Garage, Garage Door Opener, Garage Faces Front
Total Parking Spaces 2
Garage Yes
Building
Lot Description Cul-De-Sac, Interior Lot, Landscaped
Story Two
Level or Stories Two
Schools
Elementary Schools Parkglen
Middle Schools Hillwood
High Schools Central
School District Keller Isd
Others
Ownership see tax
Acceptable Financing Cash, Conventional, FHA, VA Loan
Listing Terms Cash, Conventional, FHA, VA Loan
Financing VA
Read Less Info
Want to know what your home might be worth? Contact us for a FREE valuation!

Our team is ready to help you sell your home for the highest possible price ASAP

©2024 North Texas Real Estate Information Systems.
Bought with Gaye Reed • Coldwell Banker Realty







