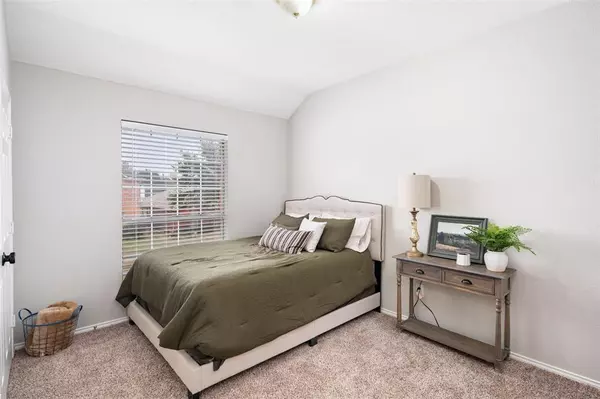$479,000
For more information regarding the value of a property, please contact us for a free consultation.
5 Beds
3 Baths
2,582 SqFt
SOLD DATE : 07/24/2024
Key Details
Property Type Single Family Home
Sub Type Single Family Residence
Listing Status Sold
Purchase Type For Sale
Square Footage 2,582 sqft
Price per Sqft $185
Subdivision Eldorado Heights Sec Ii Ph Xi
MLS Listing ID 20626419
Sold Date 07/24/24
Bedrooms 5
Full Baths 2
Half Baths 1
HOA Fees $55/qua
HOA Y/N Mandatory
Year Built 2001
Annual Tax Amount $6,909
Lot Size 4,791 Sqft
Acres 0.11
Property Description
Welcome to your dream home at the corner of Eldorado Pkwy and Lake Forest Dr in the highly sought after city of McKinney! This immaculate 5-bedroom, 2.5-bathroom residence offers an exceptional blend of high-end finishes and comfort near top rated schools. Community features well maintained pools, walking trails, and a soon to be completed recreational area which will include pickle ball courts, playground, soccer fields, and baseball fields. Close proximity to major highways for easy commuting to Dallas, Plano, Frisco, and surrounding areas. Perfect home for families and entertaining. Master bedroom on first floor.
Recent Updates:
- HVAC for top and and bottom floor replaced with brand new systems in 2022 - $30,000 value!
- Water heater replaced with brand new system in 2022
- Updated first and second floor flooring in 2020 - LVT on the first floor, carpet on the second floor
Don't miss the opportunity to own this exquisite property in McKinney!
Location
State TX
County Collin
Community Community Pool, Jogging Path/Bike Path, Park, Playground, Sidewalks
Direction From Hwy 121, exit onto Lake Forest. Left on Avery Ln. Right on Ash Ln. Right on Crossvine Ln. SIY.
Rooms
Dining Room 1
Interior
Interior Features Cable TV Available, Double Vanity, Eat-in Kitchen, Granite Counters, High Speed Internet Available, Open Floorplan, Pantry, Vaulted Ceiling(s), Walk-In Closet(s)
Heating Central, Electric, Fireplace(s)
Cooling Ceiling Fan(s), Central Air, Electric
Flooring Carpet, Luxury Vinyl Plank, Tile
Fireplaces Number 1
Fireplaces Type Gas, Living Room
Appliance Dishwasher, Disposal, Dryer, Gas Oven, Microwave, Refrigerator, Washer
Heat Source Central, Electric, Fireplace(s)
Exterior
Garage Spaces 2.0
Fence Back Yard
Community Features Community Pool, Jogging Path/Bike Path, Park, Playground, Sidewalks
Utilities Available City Sewer, City Water
Roof Type Composition
Total Parking Spaces 2
Garage Yes
Building
Lot Description Sprinkler System
Story Two
Foundation Slab
Level or Stories Two
Schools
Elementary Schools Johnson
Middle Schools Evans
High Schools Mckinney
School District Mckinney Isd
Others
Ownership Benjamin Forbus
Acceptable Financing 1031 Exchange, Cash, Conventional, FHA, Not Assumable, VA Loan
Listing Terms 1031 Exchange, Cash, Conventional, FHA, Not Assumable, VA Loan
Financing Conventional
Read Less Info
Want to know what your home might be worth? Contact us for a FREE valuation!

Our team is ready to help you sell your home for the highest possible price ASAP

©2025 North Texas Real Estate Information Systems.
Bought with Brenda Mancil • RE/MAX Premier






