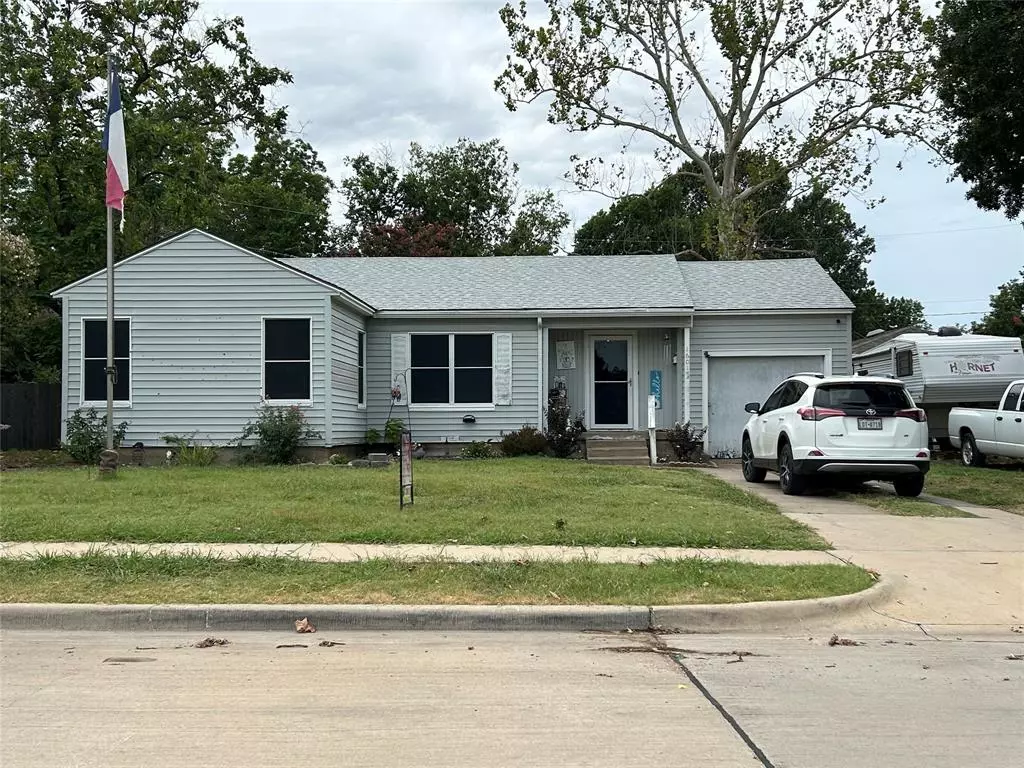$230,000
For more information regarding the value of a property, please contact us for a free consultation.
3 Beds
2 Baths
1,080 SqFt
SOLD DATE : 07/29/2024
Key Details
Property Type Single Family Home
Sub Type Single Family Residence
Listing Status Sold
Purchase Type For Sale
Square Footage 1,080 sqft
Price per Sqft $212
Subdivision Crest Ridge Estates
MLS Listing ID 20666597
Sold Date 07/29/24
Style Traditional
Bedrooms 3
Full Baths 1
Half Baths 1
HOA Y/N None
Year Built 1953
Annual Tax Amount $4,698
Lot Size 10,410 Sqft
Acres 0.239
Property Description
Neighborhood Boasts Mature Tree Lined Streets well kept homes and nice Neighbors. This 3 Bedroom 1.5 Bath home welcomes your decorator ideas. Lots of Kitchen Cabinets -Primary Bedroom with plenty of windows and light. Secondary Bedrooms with window light as well, nice closets. Home currently being offered at Greatly Reduced Price - per current Closed transactions in the area. Bring your paint -your applicances and applications to this home- great pricing on this one. Laundry area was built up in Garage for ease of laundry task. Great Backyard Covered Deck offering place to Entertain. Very attractive backyard with plenty of room and privacy. Close by is a New Walking Park in progress. Very Great Location easy access commute to North Dallas -DFW and surrounding areas. Sales-Closed properties- trend in area seems quick and Rentals at higher Market offerings per comps. Home is offered As-Is - No Home Warranty - No Survey -Buyer pays for Survey.
Location
State TX
County Dallas
Direction N on Hwy 78-Garland Rd from 635-L on Miller Rd - R on Melody -L on Marion Dr -L on Crestridge Stay Straight to Elizabeth L on Elizabeth 1st one on R. 635 to Forest Lane go East R on Marion Dr R on Crestridge Stay Straight to Elizabeth L on Elizabeth 1st home on R.
Rooms
Dining Room 1
Interior
Interior Features Cable TV Available, Decorative Lighting, Eat-in Kitchen, Flat Screen Wiring, High Speed Internet Available, Natural Woodwork
Heating Central, Natural Gas
Cooling Central Air, Electric
Flooring Carpet, Vinyl, Wood
Appliance Dryer, Gas Water Heater, Plumbed For Gas in Kitchen, Washer
Heat Source Central, Natural Gas
Laundry In Garage
Exterior
Garage Spaces 1.0
Fence Wood
Utilities Available All Weather Road, Alley, City Sewer, City Water, Concrete, Curbs, Electricity Connected, Individual Gas Meter, Individual Water Meter, Natural Gas Available, Phone Available, Sewer Available, Sidewalk, Underground Utilities
Roof Type Composition
Total Parking Spaces 1
Garage Yes
Building
Lot Description Interior Lot, Landscaped, Lrg. Backyard Grass, Many Trees, Subdivision
Story One
Foundation Pillar/Post/Pier
Level or Stories One
Structure Type Frame,Vinyl Siding
Schools
Elementary Schools Choice Of School
Middle Schools Choice Of School
High Schools Choice Of School
School District Garland Isd
Others
Ownership See Agent
Acceptable Financing Cash, Conventional
Listing Terms Cash, Conventional
Financing Cash
Special Listing Condition Agent Related to Owner, Deed Restrictions
Read Less Info
Want to know what your home might be worth? Contact us for a FREE valuation!

Our team is ready to help you sell your home for the highest possible price ASAP

©2025 North Texas Real Estate Information Systems.
Bought with Raymond Nuno • Beam Real Estate, LLC






