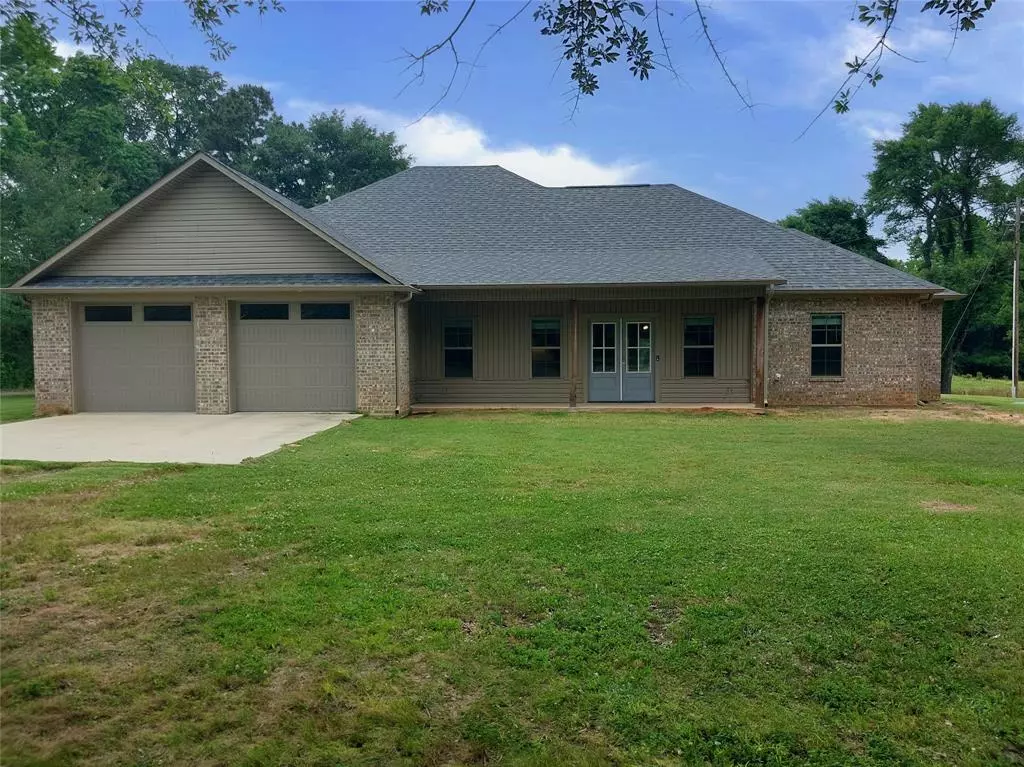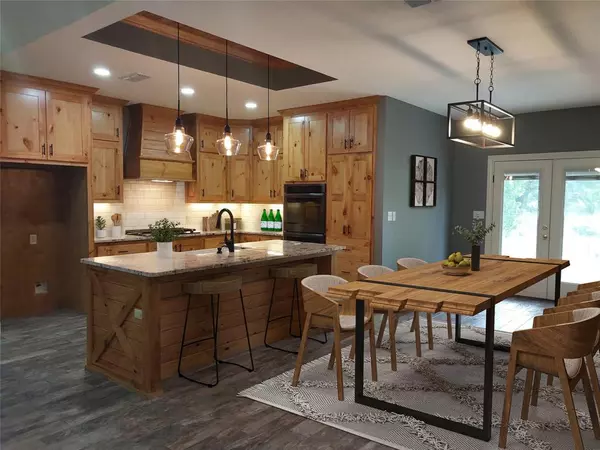$374,900
For more information regarding the value of a property, please contact us for a free consultation.
3 Beds
3 Baths
2,359 SqFt
SOLD DATE : 08/01/2024
Key Details
Property Type Single Family Home
Sub Type Single Family Residence
Listing Status Sold
Purchase Type For Sale
Square Footage 2,359 sqft
Price per Sqft $158
Subdivision Wiley Thompson Headright Surv
MLS Listing ID 20637862
Sold Date 08/01/24
Bedrooms 3
Full Baths 2
Half Baths 1
HOA Y/N None
Year Built 2021
Annual Tax Amount $4,938
Lot Size 1.000 Acres
Acres 1.0
Property Description
FABULOUS COUNTRY HOME! This is a wonderful opportunity to own a nearly new move in ready custom-built home. The detail is amazing in this property. This beautifully designed rustic farmhouse style has so much charm. Tons of built-in and custom features and storage galore! Gourmet kitchen with gas cooktop, commercial style exhaust, double oven, huge walk-in pantry, large island, granite counters throughout & farm sink. The main suite has a huge custom closet system, oversized tile shower, soaker tub, separate vanities & more! Mud area with built in storage & an office with built in desk are surely a plus. The open living area offers a gas fireplace,built in shelving,vaulted ceiling,exposed natural timber beams,plenty of natural lighting & recessed lighting. The neutral paint colors with a touch of knotty pine accents are the perfect combination. To help visualize this home's floorplan and to highlight its potential,virtual furnishings may have been added to photos found in this listing.
Location
State TX
County Bowie
Direction GPS
Rooms
Dining Room 1
Interior
Interior Features Built-in Features, Chandelier, Decorative Lighting, Double Vanity, Granite Counters, Kitchen Island, Natural Woodwork, Open Floorplan, Pantry, Vaulted Ceiling(s), Walk-In Closet(s)
Heating Central, Electric
Cooling Ceiling Fan(s), Central Air, Electric
Flooring Ceramic Tile
Fireplaces Number 1
Fireplaces Type Gas Logs
Appliance Dishwasher, Gas Cooktop, Double Oven, Plumbed For Gas in Kitchen, Vented Exhaust Fan
Heat Source Central, Electric
Laundry Electric Dryer Hookup, Utility Room, Full Size W/D Area, Washer Hookup
Exterior
Exterior Feature Covered Patio/Porch, Rain Gutters
Garage Spaces 2.0
Utilities Available Aerobic Septic, City Water, Co-op Electric, Natural Gas Available
Total Parking Spaces 2
Garage Yes
Building
Story One
Foundation Slab
Level or Stories One
Structure Type Brick
Schools
Elementary Schools Dekalb
Middle Schools Dekalb
High Schools Dekalb
School District Dekalb Isd
Others
Ownership Lakeview Loan Servicing
Financing Conventional
Special Listing Condition Special Contracts/Provisions, Verify Rollback Tax, Verify Tax Exemptions
Read Less Info
Want to know what your home might be worth? Contact us for a FREE valuation!

Our team is ready to help you sell your home for the highest possible price ASAP

©2025 North Texas Real Estate Information Systems.
Bought with Non-Mls Member • NON MLS






