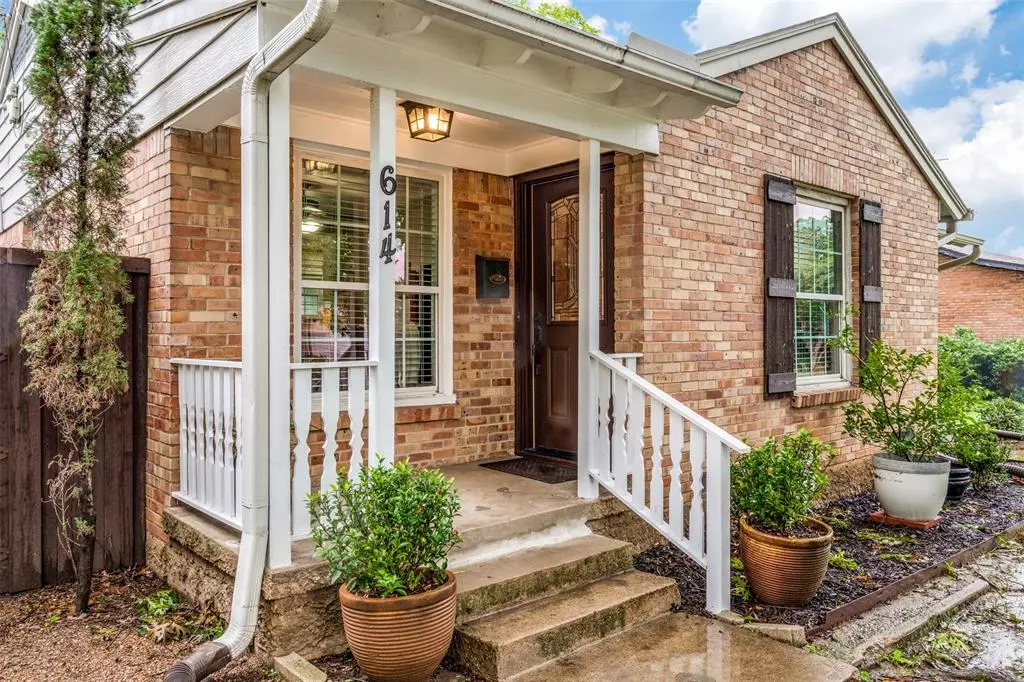$499,000
For more information regarding the value of a property, please contact us for a free consultation.
3 Beds
2 Baths
1,432 SqFt
SOLD DATE : 07/26/2024
Key Details
Property Type Single Family Home
Sub Type Single Family Residence
Listing Status Sold
Purchase Type For Sale
Square Footage 1,432 sqft
Price per Sqft $348
Subdivision Lake Highland Estates
MLS Listing ID 20635667
Sold Date 07/26/24
Style Traditional
Bedrooms 3
Full Baths 2
HOA Y/N None
Year Built 1950
Annual Tax Amount $8,867
Lot Size 8,058 Sqft
Acres 0.185
Lot Dimensions 70x115
Property Description
Don't miss out on a chance to own this charming mid-century home located in the highly sought-after Old Lake Highlands. It is minutes from White Rock Lake, Dallas Arboretum, lots of shopping and dining options. Some of the key features include; Beautiful wood floors and lots of windows in this open concept living, dining and kitchen. Living has speaker system great for music or watching your favorite shows.Wired for ATT fiber. Kitchen has stainless steel appliances, granite counter tops and a pot rack. The primary bedroom has an en-suite bathroom. The outdoor lights set the mood in the back yard for your next get together. There is plenty of space in this large yard on the deck, patio area and another deck towards the back of the yard. The Gas grill is built in a large granite countertop area that is perfect for grilling the fresh vegetables from your own garden. The large 2 car garage has 3 garage doors which makes it accessible from the front or you can pull in from the alley!
Location
State TX
County Dallas
Direction see GPS
Rooms
Dining Room 1
Interior
Interior Features Decorative Lighting, Eat-in Kitchen, Granite Counters, Sound System Wiring
Heating Central, Natural Gas
Cooling Ceiling Fan(s), Central Air, Electric
Flooring Ceramic Tile, Hardwood
Appliance Built-in Gas Range, Dishwasher, Disposal, Gas Range, Microwave, Plumbed For Gas in Kitchen
Heat Source Central, Natural Gas
Laundry Electric Dryer Hookup, In Hall, Full Size W/D Area, Washer Hookup
Exterior
Exterior Feature Attached Grill, Fire Pit, Garden(s), Gas Grill, Rain Gutters, Lighting, Outdoor Grill
Garage Spaces 2.0
Fence Privacy, Wood
Utilities Available Alley, Cable Available, City Sewer, City Water, Curbs, Electricity Available, Electricity Connected, Individual Gas Meter, Individual Water Meter, Overhead Utilities
Roof Type Composition
Parking Type Drive Through, Driveway, Garage, Garage Door Opener, Garage Double Door, Garage Faces Rear, Side By Side
Total Parking Spaces 2
Garage Yes
Building
Lot Description Few Trees, Interior Lot, Lrg. Backyard Grass
Story One
Foundation Pillar/Post/Pier
Level or Stories One
Structure Type Brick
Schools
Elementary Schools Hexter
Middle Schools Robert Hill
High Schools Adams
School District Dallas Isd
Others
Restrictions No Known Restriction(s),Unknown Encumbrance(s)
Ownership See Tax
Acceptable Financing Cash, Conventional, FHA
Listing Terms Cash, Conventional, FHA
Financing Cash
Read Less Info
Want to know what your home might be worth? Contact us for a FREE valuation!

Our team is ready to help you sell your home for the highest possible price ASAP

©2024 North Texas Real Estate Information Systems.
Bought with Vicky Eisemann • JPAR - Frisco







