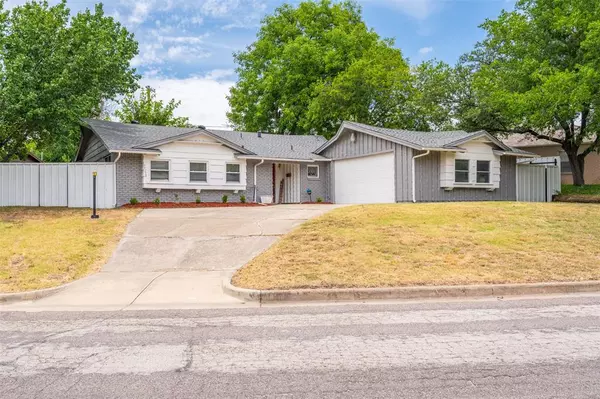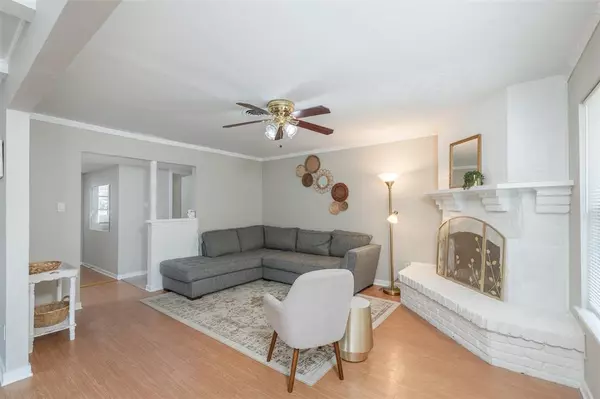$250,000
For more information regarding the value of a property, please contact us for a free consultation.
3 Beds
2 Baths
1,431 SqFt
SOLD DATE : 08/15/2024
Key Details
Property Type Single Family Home
Sub Type Single Family Residence
Listing Status Sold
Purchase Type For Sale
Square Footage 1,431 sqft
Price per Sqft $174
Subdivision Western Hills Add
MLS Listing ID 20665280
Sold Date 08/15/24
Style Traditional
Bedrooms 3
Full Baths 1
Half Baths 1
HOA Y/N None
Year Built 1957
Annual Tax Amount $4,552
Lot Size 9,408 Sqft
Acres 0.216
Property Description
This incredibly charming 1950's home has a large corner lot, 3 bedrooms, 2 bathrooms, and a spacious backyard! It is tucked in a cute neighborhood full of mature trees, a short bike ride to the local park, and a convenient location near shops and highways. Upon entering the house, you will be greeted with a view of the beautiful brick fireplace in the living room. An open floorplan leads from the gorgeous living room straight through the large dining room and into the kitchen. The home also has an extra flex room between the full-sized laundry room and the 2-car garage that your family could use for a crafting room, a workout room, or just an extra storage area. In the back yard you will find a large concrete patio and a two-tiered yard with plenty of area to run around and play! Recent updates include a new roof, new gutters, new exterior paint, and more! Come check out this beautiful home!
Location
State TX
County Tarrant
Direction From Loop 820 in West Fort Worth: Take the Camp Bowie Blvd exit and head East on Camp Bowie Blvd. Take a right (South) onto Cimmaron Trail. Take a left onto Guadalupe Road. The house is on your right just around the first corner.
Rooms
Dining Room 1
Interior
Interior Features High Speed Internet Available, Open Floorplan
Heating Central, Fireplace(s), Natural Gas
Cooling Ceiling Fan(s), Central Air, Electric, Roof Turbine(s)
Flooring Carpet, Ceramic Tile, Laminate
Fireplaces Number 1
Fireplaces Type Brick, Living Room, Raised Hearth, Wood Burning
Appliance Dishwasher, Disposal, Electric Cooktop, Electric Oven, Gas Water Heater
Heat Source Central, Fireplace(s), Natural Gas
Laundry Electric Dryer Hookup, Utility Room, Full Size W/D Area, Washer Hookup
Exterior
Exterior Feature Rain Gutters, Private Yard
Garage Spaces 2.0
Fence Metal, Wood
Utilities Available City Sewer, City Water, Curbs, Electricity Connected, Individual Gas Meter, Individual Water Meter
Roof Type Composition
Total Parking Spaces 2
Garage Yes
Building
Lot Description Corner Lot, Few Trees
Story One
Foundation Slab
Level or Stories One
Structure Type Brick,Siding,Wood
Schools
Elementary Schools Waverlypar
Middle Schools Leonard
High Schools Westn Hill
School District Fort Worth Isd
Others
Ownership Andrew & Julie Elkins
Acceptable Financing Cash, Conventional, FHA, VA Loan
Listing Terms Cash, Conventional, FHA, VA Loan
Financing Conventional
Special Listing Condition Aerial Photo, Survey Available
Read Less Info
Want to know what your home might be worth? Contact us for a FREE valuation!

Our team is ready to help you sell your home for the highest possible price ASAP

©2024 North Texas Real Estate Information Systems.
Bought with Linda Rosen • JPAR Arlington






