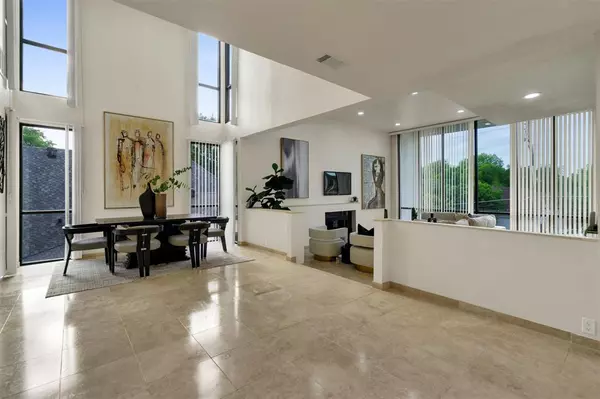$999,900
For more information regarding the value of a property, please contact us for a free consultation.
3 Beds
4 Baths
3,036 SqFt
SOLD DATE : 08/16/2024
Key Details
Property Type Single Family Home
Sub Type Single Family Residence
Listing Status Sold
Purchase Type For Sale
Square Footage 3,036 sqft
Price per Sqft $329
Subdivision Mc Carthy Add
MLS Listing ID 20595174
Sold Date 08/16/24
Style Contemporary/Modern
Bedrooms 3
Full Baths 3
Half Baths 1
HOA Y/N None
Year Built 1981
Annual Tax Amount $14,843
Lot Size 8,494 Sqft
Acres 0.195
Property Description
OPEN HOUSE June 9, Sun 1 - 3. Designed by renowned architect Robert L. Wright for his personal residence, this meticulously crafted home is nestled in the sought-after Tanglewood neighborhood. Bright interiors feature clean lines, enhanced by an abundance of natural light streaming through numerous windows. Throughout, find elegant finishes including travertine tile & many custom features. With 3-bedroom suites, 2 living rooms, wet bar, an open formal dining area & vestibules, entertain effortlessly. Many updates completed throughout home including the recently renovated kitchen that boasts quartz countertops, SS appliances, modern amenities & stylish updates. The spacious primary suite offers a sitting area, luxurious spa bath with a soaking tub, and 2 large closets. Step into the backyard where your private oasis awaits, adorned with lush landscaping, flourishing trees & a shimmering pool, offering a retreat from outside world. TCU, Trinity Trails, & Trader Joe's are minutes away.
Location
State TX
County Tarrant
Direction See GPS
Rooms
Dining Room 2
Interior
Interior Features Built-in Wine Cooler, Cable TV Available, Cathedral Ceiling(s), Chandelier, Decorative Lighting, Eat-in Kitchen, Flat Screen Wiring, High Speed Internet Available, Multiple Staircases, Natural Woodwork, Open Floorplan, Pantry, Vaulted Ceiling(s), Walk-In Closet(s), Wet Bar
Heating Central, Electric, Fireplace Insert, Floor Furnance
Cooling Central Air, Electric, Heat Pump
Flooring Marble, Travertine Stone
Fireplaces Number 1
Fireplaces Type Living Room, Wood Burning
Appliance Dishwasher, Disposal, Dryer, Electric Cooktop, Electric Oven, Ice Maker, Double Oven, Refrigerator, Trash Compactor, Washer
Heat Source Central, Electric, Fireplace Insert, Floor Furnance
Laundry Electric Dryer Hookup, Utility Room, Full Size W/D Area, Washer Hookup
Exterior
Exterior Feature Rain Gutters, Lighting
Garage Spaces 2.0
Fence Back Yard, High Fence, Wood, Other
Pool Diving Board, Gunite, In Ground, Outdoor Pool, Pool Sweep, Solar Heat
Utilities Available All Weather Road, Asphalt, Cable Available, City Sewer, City Water, Concrete, Electricity Connected, Individual Water Meter, Phone Available
Roof Type Flat,Other
Parking Type Additional Parking, Circular Driveway, Driveway, Garage, Garage Door Opener, Garage Double Door, Garage Faces Front, Inside Entrance
Total Parking Spaces 2
Garage Yes
Private Pool 1
Building
Lot Description Landscaped
Story Three Or More
Foundation Slab
Level or Stories Three Or More
Structure Type Stucco
Schools
Elementary Schools Overton Park
Middle Schools Mclean
High Schools Paschal
School District Fort Worth Isd
Others
Ownership See Tax Records
Acceptable Financing Cash, Conventional
Listing Terms Cash, Conventional
Financing Conventional
Read Less Info
Want to know what your home might be worth? Contact us for a FREE valuation!

Our team is ready to help you sell your home for the highest possible price ASAP

©2024 North Texas Real Estate Information Systems.
Bought with Ashley Mooring • Briggs Freeman Sotheby's Int'l







