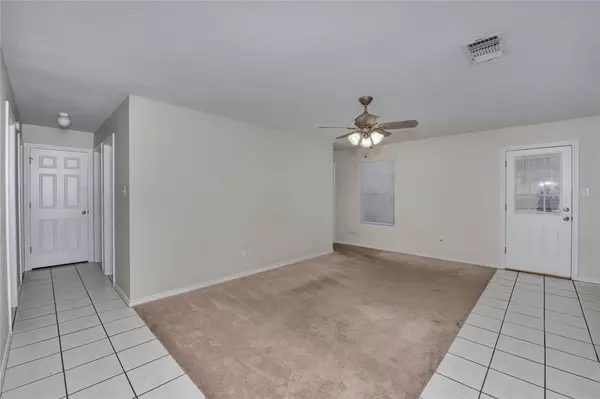$274,500
For more information regarding the value of a property, please contact us for a free consultation.
4 Beds
2 Baths
1,537 SqFt
SOLD DATE : 08/16/2024
Key Details
Property Type Single Family Home
Sub Type Single Family Residence
Listing Status Sold
Purchase Type For Sale
Square Footage 1,537 sqft
Price per Sqft $178
Subdivision Lemond Addition P H 2 Undivided Interest
MLS Listing ID 20648136
Sold Date 08/16/24
Style Traditional
Bedrooms 4
Full Baths 2
HOA Y/N None
Year Built 2003
Annual Tax Amount $1,582
Lot Size 10,846 Sqft
Acres 0.249
Property Description
This fantastic single-story 4-bedroom, 2-bath gem is nestled in a peaceful cul-de-sac, offering the perfect blend of comfort and convenience. Inviting open floor plan that seamlessly connects the living spaces. With a combination of carpet & tile flooring throughout The eat-in kitchen boasts plenty of cabinet space & storage. Spacious primary bedroom, complete with a walk-in closet.. In addition to the primary suite, there are two more well-appointed bedrooms & a second full bathroom, perfect for family, guests, or even a home office setup. Outside, you'll discover a patio that opens up to a large grassed yard. This outdoor space is perfect for weekend barbecues, gardening, or simply enjoying the fresh air. Being move-in ready, you can start making memories from day one in this wonderful home.****Sqft 1537****Buyer agent to verify******
Location
State TX
County Wise
Direction From US-380,Head southeast on N Miller St toward N Church St, Turn left onto Old Greenwood Rd, Turn left onto N Cates St
Rooms
Dining Room 1
Interior
Interior Features Eat-in Kitchen, Open Floorplan, Walk-In Closet(s)
Heating Central, Electric
Cooling Ceiling Fan(s), Central Air, Electric
Flooring Carpet, Ceramic Tile
Appliance Dishwasher, Disposal, Electric Cooktop, Electric Oven
Heat Source Central, Electric
Laundry Electric Dryer Hookup, Washer Hookup
Exterior
Garage Spaces 2.0
Utilities Available Cable Available, City Sewer, City Water
Roof Type Composition
Parking Type Garage Door Opener, Garage Faces Front
Total Parking Spaces 2
Garage Yes
Building
Lot Description Cul-De-Sac, Landscaped, Lrg. Backyard Grass
Story One
Foundation Slab
Level or Stories One
Structure Type Brick
Schools
Elementary Schools Carson
Middle Schools Mccarroll
High Schools Decatur
School District Decatur Isd
Others
Ownership Range
Acceptable Financing Cash, Conventional, FHA, Texas Vet, VA Loan
Listing Terms Cash, Conventional, FHA, Texas Vet, VA Loan
Financing FHA
Read Less Info
Want to know what your home might be worth? Contact us for a FREE valuation!

Our team is ready to help you sell your home for the highest possible price ASAP

©2024 North Texas Real Estate Information Systems.
Bought with Iliana Cisneros-Ramirez • Realty Preferred DFW







