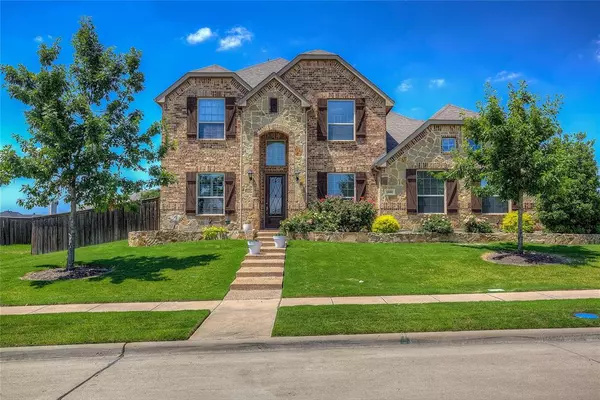$680,000
For more information regarding the value of a property, please contact us for a free consultation.
5 Beds
4 Baths
3,331 SqFt
SOLD DATE : 08/19/2024
Key Details
Property Type Single Family Home
Sub Type Single Family Residence
Listing Status Sold
Purchase Type For Sale
Square Footage 3,331 sqft
Price per Sqft $204
Subdivision Sonoma Verde Ph 1
MLS Listing ID 20647272
Sold Date 08/19/24
Style Traditional
Bedrooms 5
Full Baths 4
HOA Fees $66/ann
HOA Y/N Mandatory
Year Built 2016
Annual Tax Amount $7,007
Lot Size 0.396 Acres
Acres 0.396
Property Description
The backyard says it ALL on this .396-acre property in an amenity filled neighborhood with pool, tennis courts, walking trails and pond! This home has the most glorious Texas-Size pool and one of the finest outdoor living centers that you don't have to build yourself and with more than enough yard left over! Inside the home offers 5 nice size bedrooms, 4 full baths, separate office and game room. The property has multiple built-ins and the living room with high ceilings and gorgeous stone fireplace surround. The kitchen is light and bright with a huge working island and beautiful views of the backyard. Two bedrooms are down for flexible living and 3 bedrooms plus game room and built-in desk area are upstairs. Home has charming board and batten walls in the dining room, engineered hardwoods, newly replaced carpet, special features throughout and 3 car garage that make it a delightful home all around!
Location
State TX
County Rockwall
Direction I30, Exit SH205 and go South. Stay on SH205 to entrance of Sonoma Verde on the Left - Follow Via Toscana into the subdivision, first right turn at roundabout, home is on the left.
Rooms
Dining Room 2
Interior
Interior Features Built-in Features, Cable TV Available, Eat-in Kitchen, Granite Counters, High Speed Internet Available, Kitchen Island, Vaulted Ceiling(s), Walk-In Closet(s)
Heating Central, Electric
Cooling Ceiling Fan(s), Central Air, Electric
Fireplaces Number 1
Fireplaces Type Gas Logs, Gas Starter, Living Room
Appliance Dishwasher, Disposal, Electric Oven, Gas Cooktop, Double Oven
Heat Source Central, Electric
Laundry Electric Dryer Hookup, Utility Room, Washer Hookup
Exterior
Exterior Feature Covered Patio/Porch, Rain Gutters, Lighting, Outdoor Living Center
Garage Spaces 3.0
Fence Gate, Wood
Pool Gunite, In Ground, Outdoor Pool, Pool/Spa Combo
Utilities Available City Sewer, Co-op Water, Concrete, Curbs, Electricity Connected, Individual Gas Meter, Individual Water Meter
Roof Type Composition
Total Parking Spaces 3
Garage No
Private Pool 1
Building
Lot Description Interior Lot, Landscaped, Lrg. Backyard Grass, Sprinkler System, Subdivision
Story Two
Foundation Slab
Level or Stories Two
Structure Type Brick
Schools
Elementary Schools Sharon Shannon
Middle Schools Cain
High Schools Heath
School District Rockwall Isd
Others
Ownership See Tax
Acceptable Financing Cash, Conventional
Listing Terms Cash, Conventional
Financing Cash
Read Less Info
Want to know what your home might be worth? Contact us for a FREE valuation!

Our team is ready to help you sell your home for the highest possible price ASAP

©2025 North Texas Real Estate Information Systems.
Bought with Christie Cannon • Keller Williams Frisco Stars






