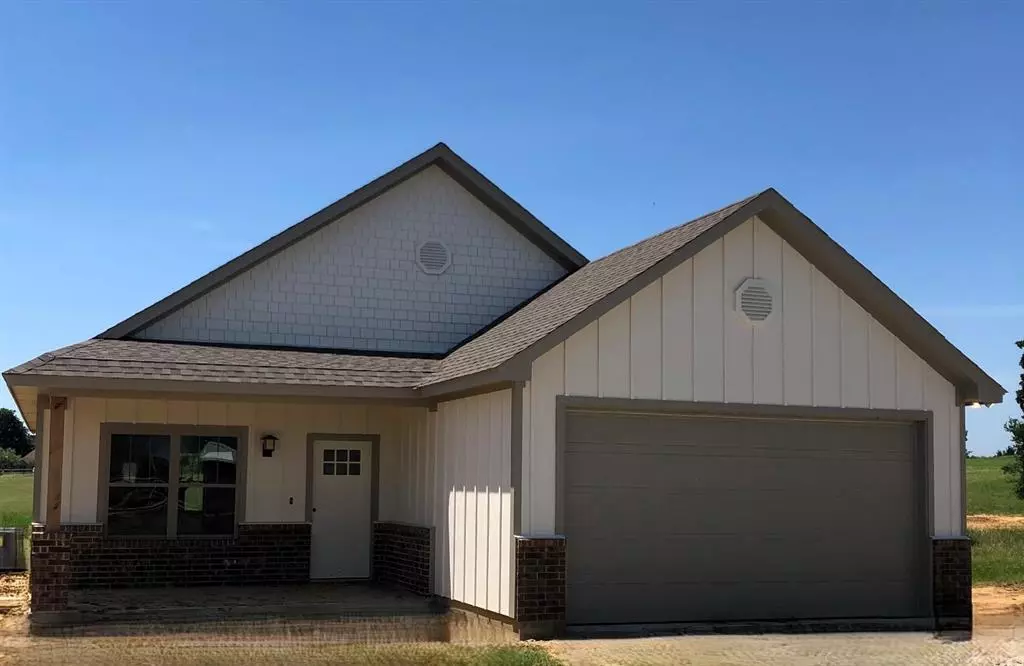$274,500
For more information regarding the value of a property, please contact us for a free consultation.
3 Beds
2 Baths
1,343 SqFt
SOLD DATE : 08/16/2024
Key Details
Property Type Single Family Home
Sub Type Single Family Residence
Listing Status Sold
Purchase Type For Sale
Square Footage 1,343 sqft
Price per Sqft $204
Subdivision Top O Lakes
MLS Listing ID 20573402
Sold Date 08/16/24
Style Craftsman
Bedrooms 3
Full Baths 2
HOA Y/N None
Year Built 2024
Lot Size 0.500 Acres
Acres 0.5
Property Description
Recently completed on one half acre.
Enjoy a custom home feel with the purchase of this home by Parr Construction. No wasted space with this open concept plan. Custom cabinetry, full-size pantry, Quartz counter tops and stainless steel appliances make for a dream kitchen. Split bedrooms for privacy with Master Suite complete with double sinks, walk in, seated shower and walk-in closet. Large lot with room for a shop, pool or whatever you need. Enjoy the golf course and club one street over and Amon Carter Lake just down the road.
Legal: Acres: 0.500, LOT 43; TOP O LAKE ESTATES; A-262 D FARRIS SVY
Notes: AGENT IS PART OWNER OF THIS PROPERTY. PLEASE ENTER INFORMATION IN CONTRACT DISCLOSURE.
ARCHITECT PLANS MAY HAVE SLIGHT VARIATIONS. THIS IS AN ACTIVE CONSTRUCTION AREA, ENTER AT YOUR OWN RISK.
Location
State TX
County Montague
Direction From HWY 287 take Exit for FM 1125. Go west toward Amon Carter Lake 3.5 miles. Take right onto Beach Road. House is first new construction on your left. Sign on property.
Rooms
Dining Room 1
Interior
Interior Features Cable TV Available, Decorative Lighting, High Speed Internet Available
Heating Central, Electric, Heat Pump
Cooling Central Air, Electric, Heat Pump
Flooring Luxury Vinyl Plank
Appliance Dishwasher, Disposal, Electric Range, Microwave
Heat Source Central, Electric, Heat Pump
Laundry Electric Dryer Hookup, Full Size W/D Area, Washer Hookup
Exterior
Exterior Feature Covered Patio/Porch, Rain Gutters
Garage Spaces 2.0
Utilities Available Co-op Water, Septic
Roof Type Composition
Total Parking Spaces 2
Garage Yes
Building
Lot Description Interior Lot
Story One
Foundation Slab
Level or Stories One
Structure Type Board & Batten Siding,Brick,Fiber Cement
Schools
Elementary Schools Bowie
High Schools Bowie
School District Bowie Isd
Others
Restrictions Building,Deed
Ownership Parr
Acceptable Financing Cash, Conventional, FHA, USDA Loan, VA Loan
Listing Terms Cash, Conventional, FHA, USDA Loan, VA Loan
Financing FHA
Read Less Info
Want to know what your home might be worth? Contact us for a FREE valuation!

Our team is ready to help you sell your home for the highest possible price ASAP

©2025 North Texas Real Estate Information Systems.
Bought with Courtney Rhyne • Parker Properties Real Estate






