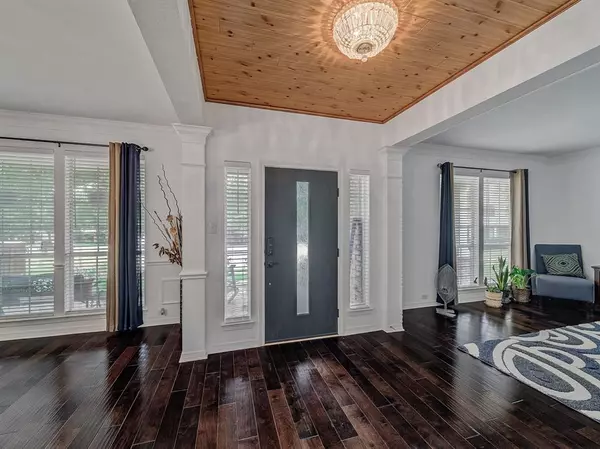$800,000
For more information regarding the value of a property, please contact us for a free consultation.
5 Beds
4 Baths
3,677 SqFt
SOLD DATE : 08/23/2024
Key Details
Property Type Single Family Home
Sub Type Single Family Residence
Listing Status Sold
Purchase Type For Sale
Square Footage 3,677 sqft
Price per Sqft $217
Subdivision Stone Creek
MLS Listing ID 20678961
Sold Date 08/23/24
Bedrooms 5
Full Baths 4
HOA Fees $31/ann
HOA Y/N Mandatory
Year Built 2000
Lot Size 0.390 Acres
Acres 0.3902
Lot Dimensions 0.39
Property Description
Stunning upgraded home with thousands of upgrades. Features 5 good size bedrooms, spacious office downstairs and large primary bedroom and bath downstairs. Gorgeous hardwood floors, new upgraded carpeting, just freshly painted throughout, beautiful custom moldings throughout. Has an inviting entry with vaulted ceilings, abundance of windows that provide lots of natural lighting. Spacious formal living room and dining room. Separate family room with fireplace. Kitchen is spacious and has gorgeous granite countertops, stainless appliances, breakfast bar and breakfast nook overlooking a spacious backyard with a large patio and beautiful pool and spa to enjoy on these hot summer days. 3 car garage with an extra large driveway lots of room for parking. Situated at the end of a quiet cul de sac on a huge oversized lot 17,000 sq ft.Has a large inviting brick porch to relax on. Located in the desirable Stone Creek community with the best schools. Close to shopping, Toll Rd, NO MUD, PID TAX.
Location
State TX
County Collin
Community Curbs
Direction NORTH ON PRESTON RD, LEFT ON STONE CREEK ON YOUR RIGHT HAND SIDE END OF CUL-DE-SAC
Rooms
Dining Room 1
Interior
Interior Features Decorative Lighting, Double Vanity, Eat-in Kitchen, Granite Counters, Kitchen Island, Loft, Open Floorplan, Pantry, Vaulted Ceiling(s), Walk-In Closet(s)
Heating Central
Cooling Ceiling Fan(s), Central Air
Flooring Carpet, Combination, Hardwood
Fireplaces Number 1
Fireplaces Type Family Room
Appliance Dishwasher, Disposal, Electric Oven, Electric Range, Microwave
Heat Source Central
Laundry Utility Room, Washer Hookup
Exterior
Garage Spaces 3.0
Fence Wood
Pool Gunite, In Ground, Outdoor Pool, Private, Separate Spa/Hot Tub
Community Features Curbs
Utilities Available Cable Available, City Sewer, City Water, Curbs, Electricity Connected, Individual Gas Meter, Individual Water Meter, Sewer Available, Sidewalk, Underground Utilities
Roof Type Composition
Total Parking Spaces 3
Garage Yes
Private Pool 1
Building
Story Two
Foundation Brick/Mortar
Level or Stories Two
Structure Type Brick
Schools
Elementary Schools Judy Rucker
Middle Schools Reynolds
High Schools Prosper
School District Prosper Isd
Others
Ownership On File
Acceptable Financing FHA, Submit, VA Loan
Listing Terms FHA, Submit, VA Loan
Financing Conventional
Read Less Info
Want to know what your home might be worth? Contact us for a FREE valuation!

Our team is ready to help you sell your home for the highest possible price ASAP

©2025 North Texas Real Estate Information Systems.
Bought with Sherri Jansing • Ebby Halliday Realtors






