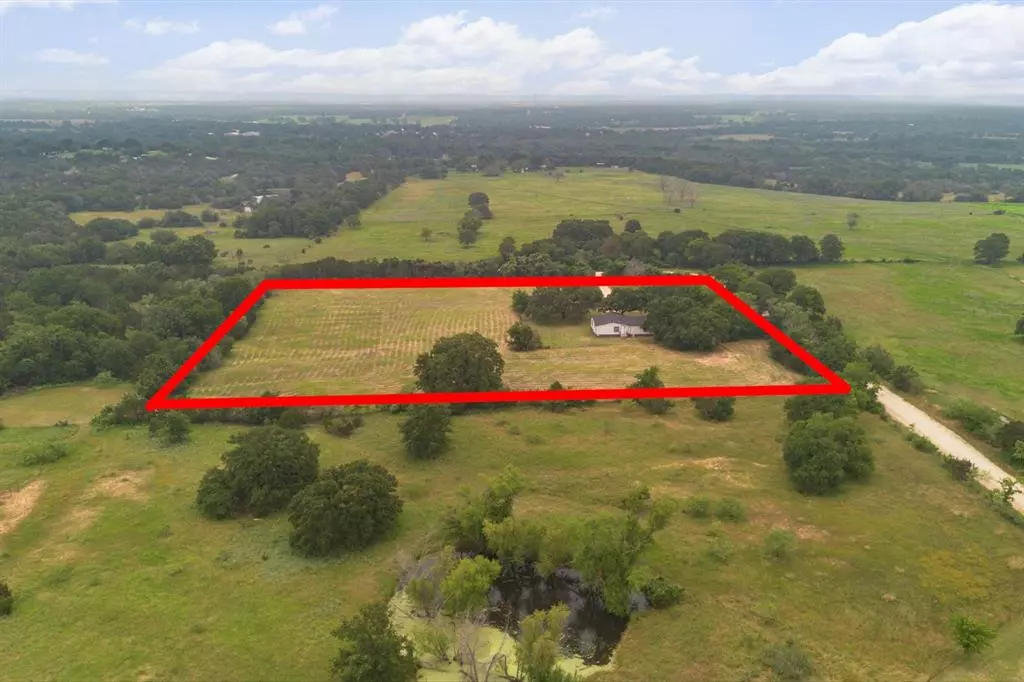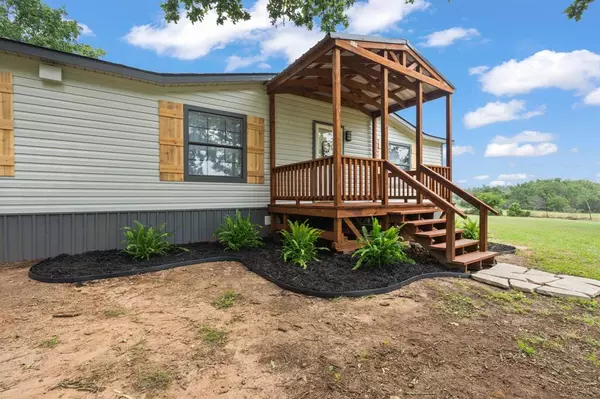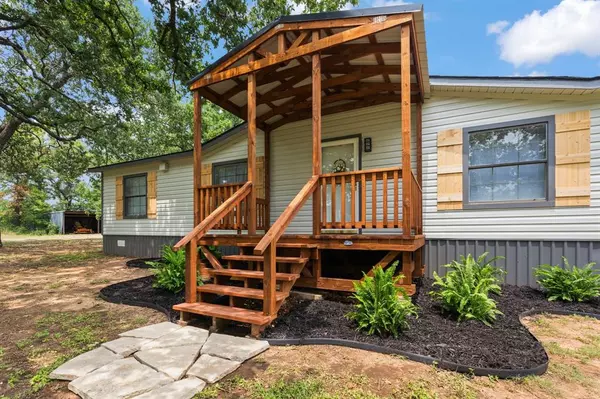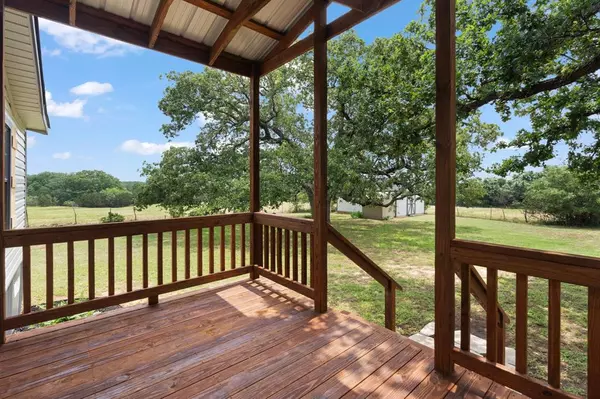$265,000
For more information regarding the value of a property, please contact us for a free consultation.
3 Beds
2 Baths
1,344 SqFt
SOLD DATE : 08/09/2024
Key Details
Property Type Mobile Home
Sub Type Mobile Home
Listing Status Sold
Purchase Type For Sale
Square Footage 1,344 sqft
Price per Sqft $197
Subdivision Abst A0519 Mccullough, J Hdqtrs Acres:1.0000
MLS Listing ID 20626472
Sold Date 08/09/24
Bedrooms 3
Full Baths 2
HOA Y/N None
Year Built 1985
Lot Size 4.891 Acres
Acres 4.891
Property Description
Discover serene living at its finest... this beautifully updated 3 bed 2 bath home offers a perfect blend of comfort & tranquility. Spanning 1,344 sf, the house is nestled on a spacious property of almost 5 acres, providing ample room to breathe & enjoy the surroundings. Step inside to find all new flooring, complemented by additional updates throughout. A new roof, serviced AC system & repaired water well were all completed in 2024. The home is highlighted by a new cedar front porch—an ideal spot to watch deer. The property features a freshly painted carriage house that can serve as a workout area or a relaxed retreat. Entertainment is a delight here with a landscaped outdoor space that includes a charming area perfect for a fire pit under the majestic oak trees. Located centrally between Walnut Springs, Meridian & Hico. This property is a haven for those seeking a peaceful, nature-filled lifestyle. Welcome to your new home, where every day feels like a retreat.
Location
State TX
County Bosque
Direction From FM 216, turn left onto N Somervell Street. In approximately half a mile, turn right onto CR 2425. Gated entrance will be first driveway on right.
Rooms
Dining Room 1
Interior
Interior Features Built-in Features, Double Vanity, Eat-in Kitchen, Kitchen Island, Paneling, Pantry, Vaulted Ceiling(s), Walk-In Closet(s)
Heating Central, Wood Stove
Cooling Ceiling Fan(s), Central Air
Flooring Carpet, Laminate
Fireplaces Number 1
Fireplaces Type Wood Burning Stove
Appliance Dryer, Gas Oven, Gas Range, Gas Water Heater, Plumbed For Gas in Kitchen, Refrigerator, Vented Exhaust Fan, Washer
Heat Source Central, Wood Stove
Laundry Electric Dryer Hookup, Utility Room, Laundry Chute, Full Size W/D Area, Washer Hookup
Exterior
Exterior Feature Covered Patio/Porch, Storage
Garage Spaces 1.0
Fence Barbed Wire, Cross Fenced
Utilities Available Co-op Electric, Propane, Septic, Well
Roof Type Composition
Total Parking Spaces 1
Garage Yes
Building
Lot Description Acreage, Agricultural, Landscaped, Lrg. Backyard Grass, Many Trees, Cedar, Mesquite, Oak, Pasture
Story One
Foundation Block
Level or Stories One
Schools
Elementary Schools Iredell
Middle Schools Iredell
High Schools Iredell
School District Iredell Isd
Others
Ownership See Tax Record
Acceptable Financing Cash
Listing Terms Cash
Financing VA
Special Listing Condition Aerial Photo, Owner/ Agent, Survey Available
Read Less Info
Want to know what your home might be worth? Contact us for a FREE valuation!

Our team is ready to help you sell your home for the highest possible price ASAP

©2024 North Texas Real Estate Information Systems.
Bought with Norma Boggs • Norma Boggs Realty






