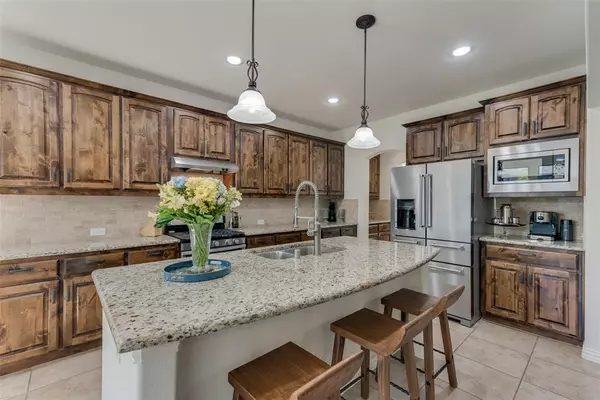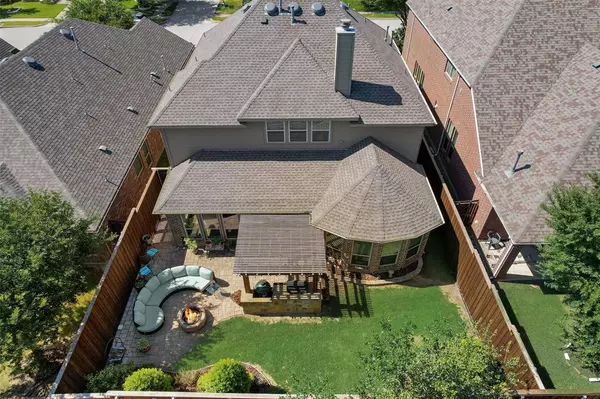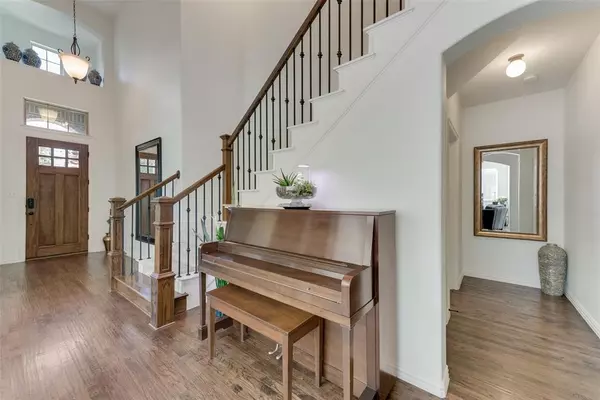$700,000
For more information regarding the value of a property, please contact us for a free consultation.
4 Beds
4 Baths
3,534 SqFt
SOLD DATE : 08/30/2024
Key Details
Property Type Single Family Home
Sub Type Single Family Residence
Listing Status Sold
Purchase Type For Sale
Square Footage 3,534 sqft
Price per Sqft $198
Subdivision Heights At Westridge Ph Vi The
MLS Listing ID 20667933
Sold Date 08/30/24
Style Traditional
Bedrooms 4
Full Baths 3
Half Baths 1
HOA Fees $54/ann
HOA Y/N Mandatory
Year Built 2014
Annual Tax Amount $8,342
Lot Size 5,749 Sqft
Acres 0.132
Property Description
Nestled in the highly sought after Frisco ISD, this 4-Bedroom, 4 Bathroom home boasts a 3-Car Garage with an EV charging outlet, for your electric vehicle. Inside you'll find two spacious living areas, a media room and study, providing ample space for work and play. Beautiful handscraped wood flooring runs throughout the downstairs living areas. Outside you'll find a gorgeous patio and living area for cooking and entertaining. This home has been very well maintained, including recent updates of new carpeting, new roof, new water heater, new HVAC coils, dining windows, and a new privacy fence. Community features multiple pools, park and playground. Prime location off Coit near Eldorado, with easy access to 121, ND Tollway, dining and shopping. Don't miss out on this incredible opportunity to own this beautiful American Legend home in the Heights at Westridge!
Location
State TX
County Collin
Community Club House, Community Pool, Park, Perimeter Fencing, Playground, Sidewalks, Other
Direction North on Coit, Cross over Eldorado, Right on Raegenea Drive, Left on Indigo, Right on Patton - Home on your left, sign on lot.
Rooms
Dining Room 2
Interior
Interior Features Dry Bar, Eat-in Kitchen, Flat Screen Wiring, Granite Counters, High Speed Internet Available, In-Law Suite Floorplan, Walk-In Closet(s)
Heating Central, Natural Gas, Zoned
Cooling Ceiling Fan(s), Central Air, Electric, Zoned
Flooring Carpet, Ceramic Tile, Wood
Fireplaces Number 1
Fireplaces Type Gas, Living Room, Stone
Appliance Dishwasher, Disposal, Gas Range, Microwave, Vented Exhaust Fan
Heat Source Central, Natural Gas, Zoned
Laundry Electric Dryer Hookup, Full Size W/D Area, Washer Hookup
Exterior
Exterior Feature Covered Patio/Porch, Fire Pit, Garden(s), Rain Gutters, Outdoor Kitchen
Garage Spaces 3.0
Fence Back Yard, Privacy, Wood
Community Features Club House, Community Pool, Park, Perimeter Fencing, Playground, Sidewalks, Other
Utilities Available Cable Available, City Sewer, City Water
Roof Type Composition
Total Parking Spaces 3
Garage Yes
Building
Lot Description Few Trees, Interior Lot, Sprinkler System, Subdivision
Story Two
Foundation Slab
Level or Stories Two
Structure Type Brick,Radiant Barrier,Rock/Stone
Schools
Elementary Schools Mooneyham
Middle Schools Roach
High Schools Heritage
School District Frisco Isd
Others
Restrictions Deed
Ownership Thompson
Acceptable Financing Cash, Conventional, VA Loan
Listing Terms Cash, Conventional, VA Loan
Financing Conventional
Special Listing Condition Deed Restrictions, Survey Available
Read Less Info
Want to know what your home might be worth? Contact us for a FREE valuation!

Our team is ready to help you sell your home for the highest possible price ASAP

©2025 North Texas Real Estate Information Systems.
Bought with Loretta Sercy • 2AM Realty LLC






