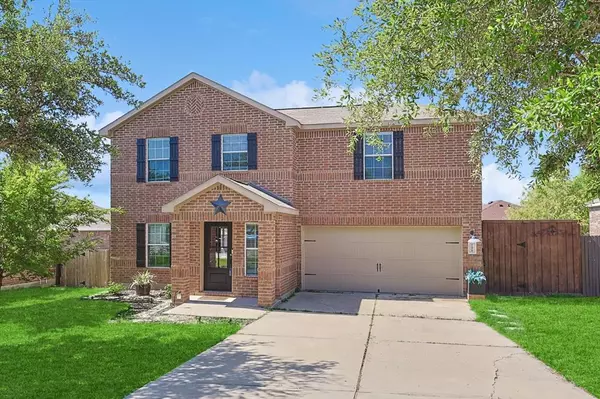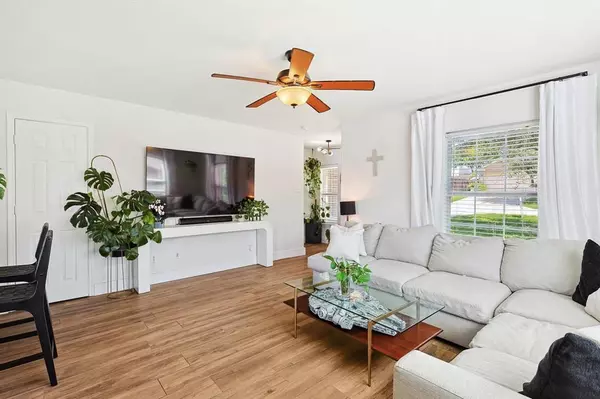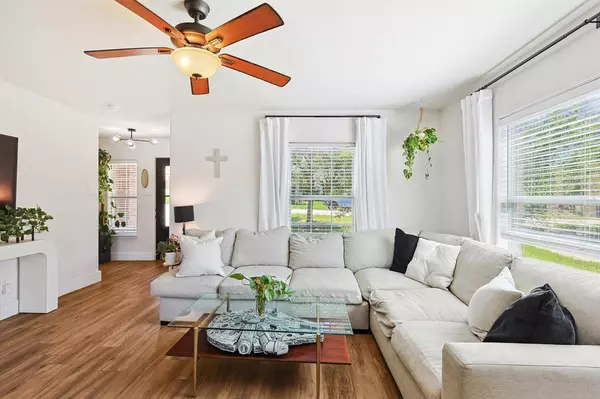$280,000
For more information regarding the value of a property, please contact us for a free consultation.
3 Beds
2 Baths
1,219 SqFt
SOLD DATE : 08/30/2024
Key Details
Property Type Single Family Home
Sub Type Single Family Residence
Listing Status Sold
Purchase Type For Sale
Square Footage 1,219 sqft
Price per Sqft $229
Subdivision Chisholm Spgs
MLS Listing ID 20669726
Sold Date 08/30/24
Style Traditional
Bedrooms 3
Full Baths 2
HOA Fees $36/qua
HOA Y/N Mandatory
Year Built 2011
Annual Tax Amount $3,975
Lot Size 6,795 Sqft
Acres 0.156
Property Description
Preferred lender offering 1% towards closing costs! Welcome to your dream home with stunning updates galore! Gorgeous new wood-look tile flooring throughout the entire home, providing both charm and durability. Other updates include new kitchen backsplash, new vanities in both bathrooms, new decorative lighting throughout, new front and back doors to enhance natural lighting and updated laundry room with additional shelving added. Step outside to the extended covered deck, ideal for entertaining or relaxing. The oversized backyard offers plenty of space for outdoor activities or gardening, providing a serene retreat right at home. With three bedrooms and two baths upstairs, along with an open-concept living area downstairs, this home offers the perfect layout for comfortable living and seamless entertaining. Home is also wired for an electric car & the community pool and playground are perfect for families!
Location
State TX
County Wise
Direction See GPS
Rooms
Dining Room 1
Interior
Interior Features Built-in Features, Cable TV Available, Decorative Lighting, Eat-in Kitchen, High Speed Internet Available, Open Floorplan, Pantry, Walk-In Closet(s)
Heating Central, Electric
Cooling Central Air, Electric
Flooring Ceramic Tile
Appliance Dishwasher, Disposal, Electric Range, Microwave
Heat Source Central, Electric
Exterior
Exterior Feature Covered Patio/Porch, Private Yard
Garage Spaces 2.0
Fence Back Yard, Fenced, Full, Wood
Utilities Available City Sewer, City Water, Co-op Electric
Roof Type Composition
Total Parking Spaces 2
Garage Yes
Building
Lot Description Interior Lot, Landscaped, Lrg. Backyard Grass, Subdivision
Story Two
Foundation Slab
Level or Stories Two
Structure Type Brick,Siding
Schools
Elementary Schools Prairievie
Middle Schools Chisholmtr
High Schools Northwest
School District Northwest Isd
Others
Restrictions Deed
Ownership see tax records
Acceptable Financing 1031 Exchange, Cash, Conventional, FHA, VA Loan
Listing Terms 1031 Exchange, Cash, Conventional, FHA, VA Loan
Financing VA
Read Less Info
Want to know what your home might be worth? Contact us for a FREE valuation!

Our team is ready to help you sell your home for the highest possible price ASAP

©2024 North Texas Real Estate Information Systems.
Bought with Rhonda Ross • Ready Real Estate LLC






