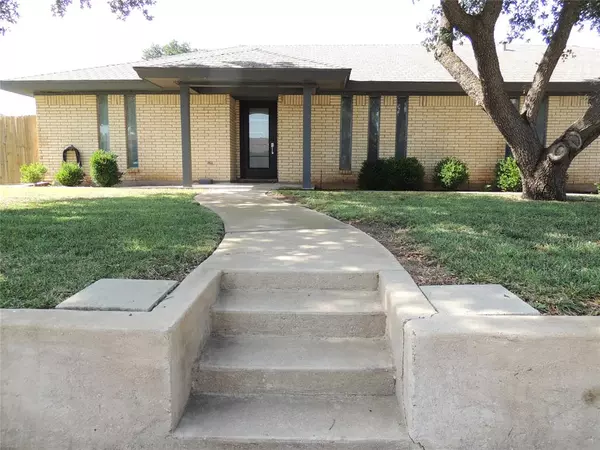$279,900
For more information regarding the value of a property, please contact us for a free consultation.
3 Beds
3 Baths
2,075 SqFt
SOLD DATE : 09/03/2024
Key Details
Property Type Single Family Home
Sub Type Single Family Residence
Listing Status Sold
Purchase Type For Sale
Square Footage 2,075 sqft
Price per Sqft $134
Subdivision Stonegate Sec. 6
MLS Listing ID 20674259
Sold Date 09/03/24
Style Traditional
Bedrooms 3
Full Baths 2
Half Baths 1
HOA Y/N None
Year Built 1979
Annual Tax Amount $6,250
Lot Size 9,448 Sqft
Acres 0.2169
Lot Dimensions 90X105
Property Description
FANTASTIC RAMBLING RANCH HOME with something for everyone! 3 large split bedrooms, wonderful master suite with separate sink areas, walk in closets, and a tile shower, large family room with fireplace, separate formal living area, great kitchen and dining area, versatile office, large laundry room with storage, room for a freezer, and half bath, outdoor living is where it’s out in this great property, covered back porch, large patio, separate garage workshop and car port, storage building, and a 2 car garage in the front.
Location
State TX
County Taylor
Direction North on Buffalo Gap, turn right on Gilmer, house ahead in right.
Rooms
Dining Room 1
Interior
Interior Features Cable TV Available, Double Vanity, Eat-in Kitchen, Flat Screen Wiring, High Speed Internet Available, Paneling, Pantry, Walk-In Closet(s)
Heating Central, Electric, Fireplace(s), Natural Gas
Cooling Ceiling Fan(s), Central Air, Electric, Roof Turbine(s), Wall/Window Unit(s)
Flooring Carpet, Luxury Vinyl Plank, Tile
Fireplaces Number 1
Fireplaces Type Brick, Gas, Gas Logs
Appliance Dishwasher, Electric Cooktop, Electric Oven, Vented Exhaust Fan, Water Purifier
Heat Source Central, Electric, Fireplace(s), Natural Gas
Laundry Electric Dryer Hookup, Utility Room, Full Size W/D Area, Washer Hookup
Exterior
Exterior Feature Covered Patio/Porch
Garage Spaces 3.0
Carport Spaces 1
Fence Wood
Utilities Available Alley, Asphalt, Cable Available, City Sewer, City Water, Curbs, Electricity Available, Individual Gas Meter, Individual Water Meter, Natural Gas Available
Roof Type Composition
Parking Type Alley Access, Covered, Driveway, Garage, Garage Door Opener, Garage Double Door
Total Parking Spaces 4
Garage Yes
Building
Lot Description Few Trees, Interior Lot, Landscaped, Sprinkler System
Story One
Foundation Slab
Level or Stories One
Structure Type Brick
Schools
Elementary Schools Ward
Middle Schools Madison
High Schools Cooper
School District Abilene Isd
Others
Ownership Jesse W. Roberts Jr. & Betty J. Roberts
Acceptable Financing Cash, Conventional, FHA, VA Loan
Listing Terms Cash, Conventional, FHA, VA Loan
Financing VA
Special Listing Condition Survey Available, Verify Flood Insurance
Read Less Info
Want to know what your home might be worth? Contact us for a FREE valuation!

Our team is ready to help you sell your home for the highest possible price ASAP

©2024 North Texas Real Estate Information Systems.
Bought with Robbie Johnson • Epique Realty LLC







