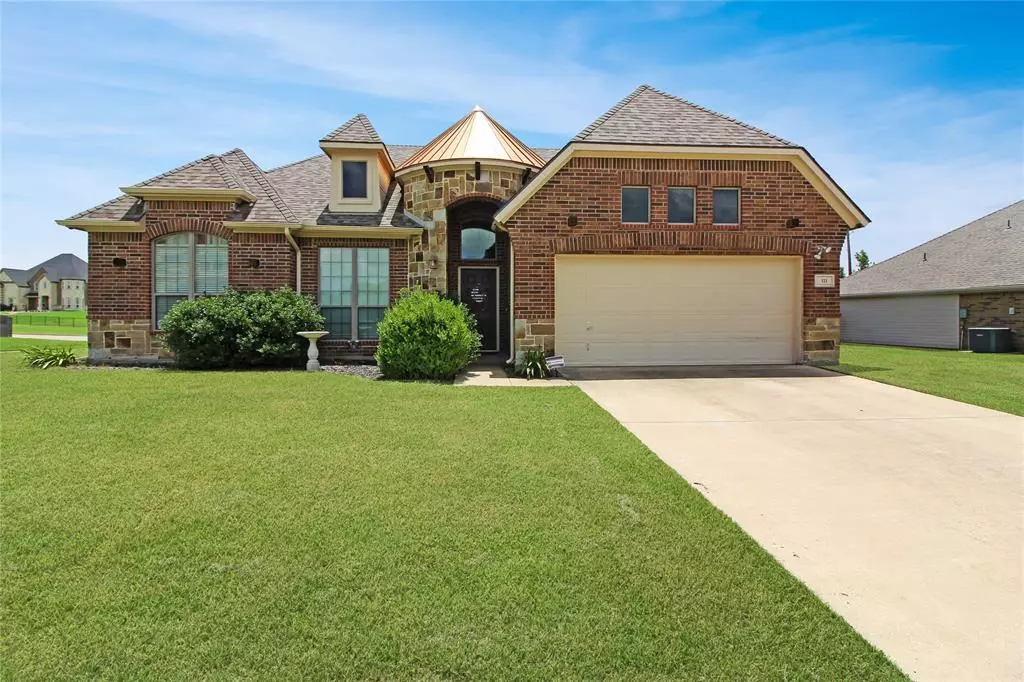$344,900
For more information regarding the value of a property, please contact us for a free consultation.
3 Beds
2 Baths
1,870 SqFt
SOLD DATE : 09/05/2024
Key Details
Property Type Single Family Home
Sub Type Single Family Residence
Listing Status Sold
Purchase Type For Sale
Square Footage 1,870 sqft
Price per Sqft $184
Subdivision Trinity Meadows Ph 1
MLS Listing ID 20648696
Sold Date 09/05/24
Bedrooms 3
Full Baths 2
HOA Fees $11/ann
HOA Y/N Mandatory
Year Built 2007
Annual Tax Amount $7,047
Lot Size 0.288 Acres
Acres 0.288
Property Description
Welcome to Trinity Meadows! This charming 3 bed 2 bath 2 living & 2 dining room home sits on a lovely large corner lot over a quarter of an acre & offers open & versatile living space. Interior features a split layout that provides a cozy & functional design with two bedrooms sharing a 2nd living area that can also serve as a playroom, craft space, workout room & much more! Master bedroom is a true retreat, offering a spacious layout with a charming window seat. The master bath boasts a separate shower, a large soaking tub, and dual sinks, providing a perfect balance of luxury and functionality. The formal dining room is perfect for entertaining, as well as an office nook for those who work from home or need a dedicated study space. Step outside to find a fully fenced backyard with an extended & covered back porch, ideal for enjoying the outdoors in privacy. Additionally, there is a 12 X 18 metal storage building on a concrete slab, adding convenience and versatility to the property.
Location
State TX
County Kaufman
Community Sidewalks
Direction From Dallas take 175 East, Take the exit toward Crandall/Farm to Market Rd 148, Turn right onto College St, Turn right onto E Church St, Turn left at the 2nd cross street onto FM148 S/S 4th St, Turn right onto Kingswood Dr, Turn left onto Fieldview Dr.
Rooms
Dining Room 2
Interior
Interior Features Eat-in Kitchen, Pantry, Walk-In Closet(s)
Heating Central, Electric
Cooling Ceiling Fan(s), Central Air
Flooring Carpet, Ceramic Tile
Fireplaces Type None
Equipment Intercom
Appliance Dishwasher, Disposal, Electric Oven, Electric Water Heater
Heat Source Central, Electric
Laundry Electric Dryer Hookup, Utility Room, Full Size W/D Area, Washer Hookup
Exterior
Exterior Feature Covered Patio/Porch, Rain Gutters, Private Yard, Storage
Garage Spaces 2.0
Fence Wood
Community Features Sidewalks
Utilities Available City Sewer, Co-op Water, Curbs, Sidewalk
Roof Type Composition
Parking Type Driveway, Garage, Garage Faces Front, On Street
Total Parking Spaces 2
Garage Yes
Building
Lot Description Corner Lot, Sprinkler System, Subdivision
Story One
Foundation Slab
Level or Stories One
Structure Type Brick
Schools
Elementary Schools Wilson
Middle Schools Crandall
High Schools Crandall
School District Crandall Isd
Others
Restrictions Deed
Ownership Connally
Acceptable Financing Cash, Conventional, FHA, USDA Loan, VA Loan
Listing Terms Cash, Conventional, FHA, USDA Loan, VA Loan
Financing FHA
Special Listing Condition Survey Available
Read Less Info
Want to know what your home might be worth? Contact us for a FREE valuation!

Our team is ready to help you sell your home for the highest possible price ASAP

©2024 North Texas Real Estate Information Systems.
Bought with Sharon Howell • Steve Howell Real Estate







