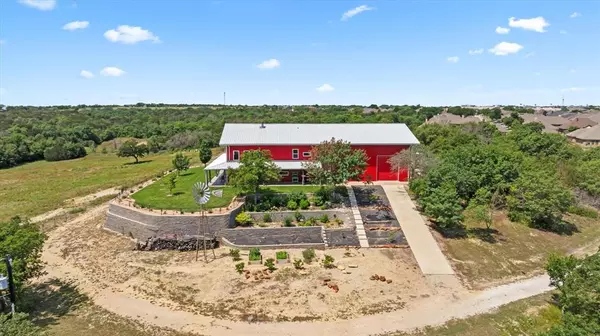$1,595,000
For more information regarding the value of a property, please contact us for a free consultation.
5 Beds
5 Baths
5,500 SqFt
SOLD DATE : 09/05/2024
Key Details
Property Type Single Family Home
Sub Type Farm/Ranch
Listing Status Sold
Purchase Type For Sale
Square Footage 5,500 sqft
Price per Sqft $290
Subdivision Lockwood Estates Ph Iii
MLS Listing ID 20623272
Sold Date 09/05/24
Style Barndominium
Bedrooms 5
Full Baths 5
HOA Y/N None
Year Built 2014
Annual Tax Amount $8,890
Lot Size 22.000 Acres
Acres 22.0
Property Description
Discover your dream retreat with this stunning 5,500 sq. ft. two-story barndominium on 22 acres. Featuring 5 bedrooms, 5 bathrooms, two living areas, and a large office. This home offers a spacious open concept with abundant windows showcasing beautiful views. Enjoy the contemporary industrial finishes, a large utility room, and an amazing walk-in pantry. Located on the first floor is the office and 2 bedrooms. With the fireplace as the focal point, enjoy entertaining family and friends hanging out in the spacious kitchen, living and dining areas. The second floor includes an additional room for an apartment setup and a 400 sq. ft. unfinished space. There are numerous storage rooms available for all your various items. The property includes an amazing large 1,750 sf garage-shop combination with cabinets, upper decked area, two automatic overhead doors, one manual door, and a pull-through setup. 22 irrigated fruit trees. Fenced and crossed fenced. Generac generator. Nicely landscaped.
Location
State TX
County Parker
Direction From I-20, go south on Main St. Turn left on BB Fielder Rd. Turn right on Causbie Rd. Left on Lockwood Ln. Left on Emilee Ct. Right on Ethan Dr. Stay on Ethan until you dead end into the property gate. Can also GPS address.
Rooms
Dining Room 1
Interior
Interior Features Eat-in Kitchen, Granite Counters, High Speed Internet Available, Kitchen Island, Open Floorplan, Pantry, Walk-In Closet(s)
Heating Central, Electric
Cooling Ceiling Fan(s), Central Air, Electric
Flooring Carpet, Luxury Vinyl Plank
Fireplaces Number 1
Fireplaces Type Gas Starter, Living Room, Propane, Stone, Wood Burning
Appliance Dishwasher, Disposal, Electric Water Heater, Gas Cooktop, Microwave, Double Oven
Heat Source Central, Electric
Laundry Utility Room, Full Size W/D Area, On Site
Exterior
Garage Spaces 4.0
Fence Fenced
Utilities Available Electricity Connected, Outside City Limits, Propane, Septic, Well
Roof Type Metal
Total Parking Spaces 4
Garage Yes
Building
Lot Description Acreage, Landscaped, Many Trees, Sloped, Sprinkler System
Story Two
Foundation Slab
Level or Stories Two
Structure Type Metal Siding
Schools
Elementary Schools Austin
Middle Schools Hall
High Schools Weatherford
School District Weatherford Isd
Others
Ownership Of Record
Financing Conventional
Special Listing Condition Aerial Photo
Read Less Info
Want to know what your home might be worth? Contact us for a FREE valuation!

Our team is ready to help you sell your home for the highest possible price ASAP

©2024 North Texas Real Estate Information Systems.
Bought with Sherri Echols • 5 Star Realty






