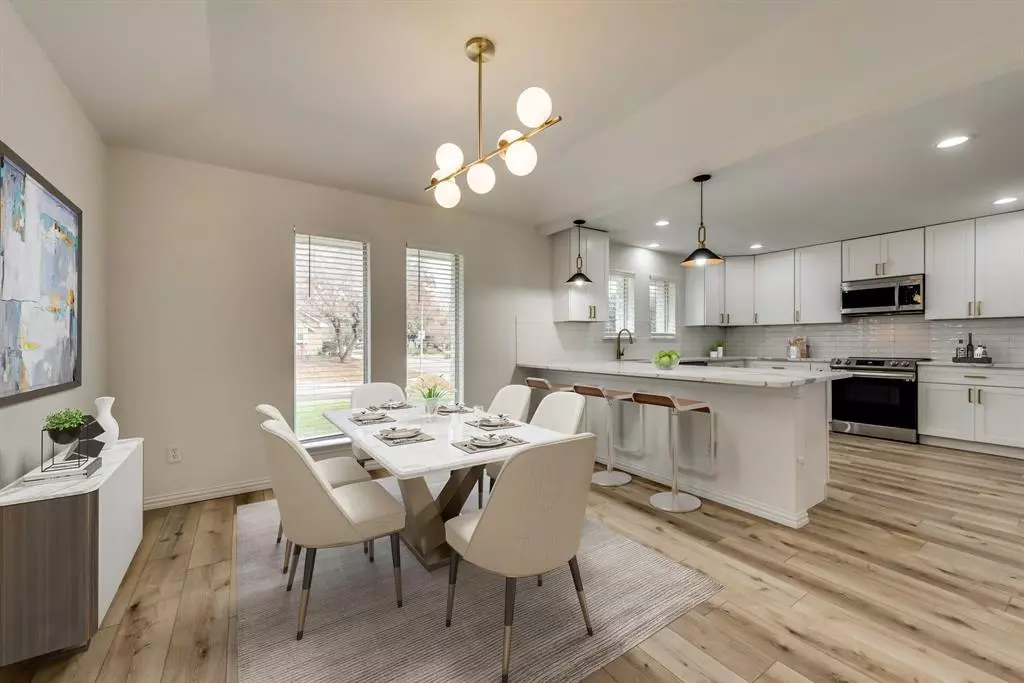$434,900
For more information regarding the value of a property, please contact us for a free consultation.
4 Beds
3 Baths
2,621 SqFt
SOLD DATE : 09/05/2024
Key Details
Property Type Single Family Home
Sub Type Single Family Residence
Listing Status Sold
Purchase Type For Sale
Square Footage 2,621 sqft
Price per Sqft $165
Subdivision Greenway Estates
MLS Listing ID 20558225
Sold Date 09/05/24
Bedrooms 4
Full Baths 2
Half Baths 1
HOA Y/N None
Year Built 1975
Annual Tax Amount $7,773
Lot Size 0.296 Acres
Acres 0.296
Property Description
BACK ON MARKET, BUYER WAS CONTINGENT AND WAS UNABLE TO SELL THEIR HOUSE. OFFERING $10K CREDIT TO BUY DOWN RATE WITH FULL PRICE OFFER! 4-bedroom, 2.5-bathroom home nestled in Greenway Estates! Lavish upgrades featuring seamless quartz countertops throughout, sleek shaker-style cabinets equipped with soft-close doors, marble fireplace, and custom tiled showers and modern fixtures. The expansive master suite is a sanctuary of elegance, adorned with tray ceilings, LED lighting and french doors leading to an inviting courtyard oasis. Step into the spa-like retreat of the master bathroom, where a custom-tiled shower with seamless glass enclosure is complemented by 'his and hers' vanities adorned with quartz counters, custom mirrors, designer lighting and large WIC. Stunning courtyard is a focal point, accessible from multiple areas including the master, living and 4th bedroom. Large corner lot offers plenty of space for a pool! New roof 2022, new attic insulation 2023. New PVC plumbing.
Location
State TX
County Dallas
Direction 902 Clint Smith Dr Duncanville, TX 75137
Rooms
Dining Room 2
Interior
Interior Features Cable TV Available, Chandelier, Decorative Lighting, Double Vanity, Dry Bar, Granite Counters, High Speed Internet Available, Open Floorplan, Pantry, Vaulted Ceiling(s), Walk-In Closet(s)
Heating Central, Natural Gas
Cooling Central Air, Electric
Flooring Ceramic Tile, Luxury Vinyl Plank
Fireplaces Number 1
Fireplaces Type Gas, Wood Burning
Appliance Dishwasher, Disposal, Electric Range, Microwave, Plumbed For Gas in Kitchen
Heat Source Central, Natural Gas
Exterior
Exterior Feature Courtyard, Covered Patio/Porch, Lighting, Uncovered Courtyard
Garage Spaces 2.0
Fence Wood
Utilities Available City Sewer, City Water, Concrete, Curbs, Electricity Connected, Individual Gas Meter, Natural Gas Available
Roof Type Composition,Shingle
Parking Type Driveway, Garage, Garage Door Opener, Garage Faces Rear
Total Parking Spaces 2
Garage Yes
Building
Lot Description Corner Lot
Story One
Foundation Slab
Level or Stories One
Schools
Elementary Schools Smith
Middle Schools Byrd
High Schools Duncanville
School District Duncanville Isd
Others
Ownership RE Platinum Group LLC
Acceptable Financing Cash, Conventional, FHA, VA Loan
Listing Terms Cash, Conventional, FHA, VA Loan
Financing FHA
Read Less Info
Want to know what your home might be worth? Contact us for a FREE valuation!

Our team is ready to help you sell your home for the highest possible price ASAP

©2024 North Texas Real Estate Information Systems.
Bought with Jessica Vara • Only 1 Realty Group LLC







