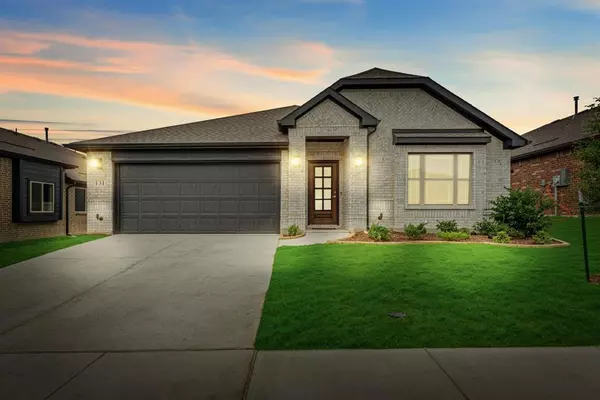$387,990
For more information regarding the value of a property, please contact us for a free consultation.
4 Beds
2 Baths
2,132 SqFt
SOLD DATE : 09/04/2024
Key Details
Property Type Single Family Home
Sub Type Single Family Residence
Listing Status Sold
Purchase Type For Sale
Square Footage 2,132 sqft
Price per Sqft $181
Subdivision Bear Creek Elements
MLS Listing ID 20573684
Sold Date 09/04/24
Style Traditional
Bedrooms 4
Full Baths 2
HOA Fees $96/qua
HOA Y/N Mandatory
Year Built 2024
Lot Size 5,828 Sqft
Acres 0.1338
Lot Dimensions 53X110
Property Description
NEW! NEVER LIVED IN. Bloomfield Homes' Redbud floor plan is a single-story find with 4 bdrms, 2 baths, and an inviting Family Room that opens to the Kitchen. Notice the beautiful and on-trend wood-like Tile floors throughout common spaces, perfect for easy clean up. Sitting in a lovely Cul-de-sac with only 15 other homes, this bricked home is already fitted with rain gutters and a landscaping package. The Family Room is bright & open with walls lined with Low-E windows. The Kitchen comes with built-in SS appliances, a large island workspace, and quartz countertops. Laundry Room is centrally located for convenience. The spacious Primary Suite sits on the back of the home and hosts an ensuite Bath with a walk-in closet. Other details include an uncovered back patio, Iron & Glass Front Door, Tankless Water Heater & many community amenities including a Pool, Playground, Park, Club House, and Trails! Call or visit Bloomfield at Grand Heritage today to find out more about this one-story gem.
Location
State TX
County Collin
Community Club House, Community Pool, Jogging Path/Bike Path, Park, Playground, Pool
Direction From Dallas, Take I-30 East to Exit 68, Go North on 205. Turn right on 78 and Left on Burnett Dr. From Plano, Take President George Bush Turnpike, exit onto Hwy 78, traveling north. Turn left onto Burnett Drive.
Rooms
Dining Room 1
Interior
Interior Features Built-in Features, Cable TV Available, Eat-in Kitchen, High Speed Internet Available, Kitchen Island, Open Floorplan, Pantry, Walk-In Closet(s)
Heating Central, Natural Gas
Cooling Central Air, Electric
Flooring Carpet, Tile
Appliance Dishwasher, Disposal, Gas Cooktop, Gas Oven, Gas Water Heater, Microwave
Heat Source Central, Natural Gas
Laundry Electric Dryer Hookup, Utility Room, Washer Hookup
Exterior
Exterior Feature Covered Patio/Porch, Private Yard
Garage Spaces 2.0
Fence Back Yard, Fenced, Wood
Community Features Club House, Community Pool, Jogging Path/Bike Path, Park, Playground, Pool
Utilities Available City Sewer, City Water, Concrete, Curbs
Roof Type Composition
Total Parking Spaces 2
Garage Yes
Building
Lot Description Cul-De-Sac, Few Trees, Interior Lot, Landscaped, Sprinkler System, Subdivision
Story One
Foundation Slab
Level or Stories One
Structure Type Brick
Schools
Elementary Schools Nesmith
Middle Schools Community
High Schools Community
School District Community Isd
Others
Ownership Bloomfield Homes
Acceptable Financing Cash, Conventional, FHA, VA Loan
Listing Terms Cash, Conventional, FHA, VA Loan
Financing FHA
Read Less Info
Want to know what your home might be worth? Contact us for a FREE valuation!

Our team is ready to help you sell your home for the highest possible price ASAP

©2024 North Texas Real Estate Information Systems.
Bought with Enrico Mandanas • Keller Williams Realty Allen






