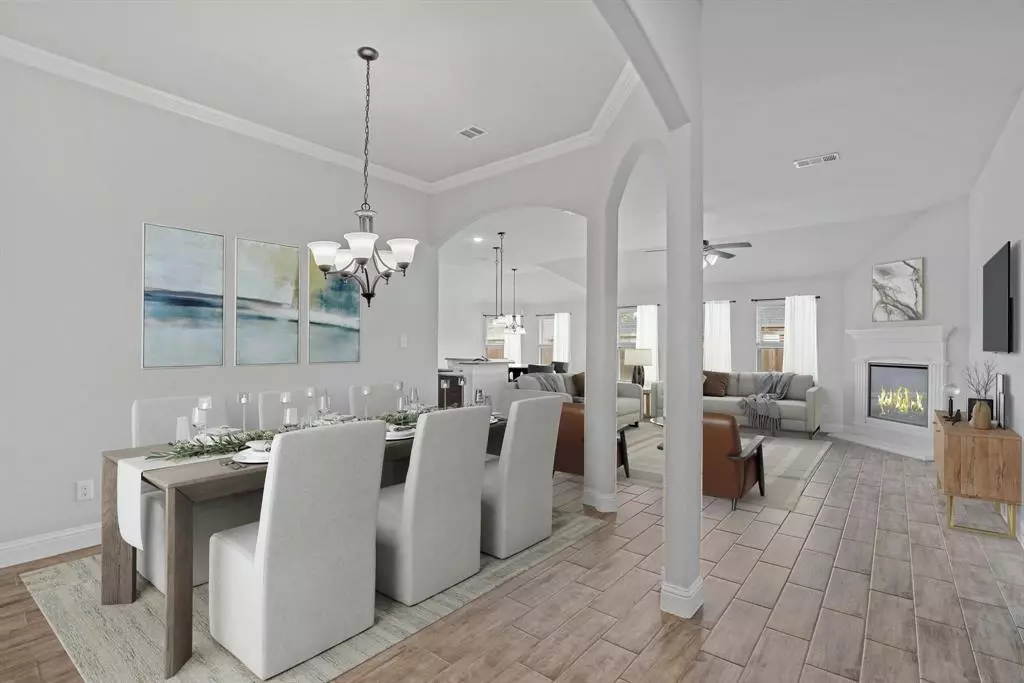$299,900
For more information regarding the value of a property, please contact us for a free consultation.
3 Beds
2 Baths
1,733 SqFt
SOLD DATE : 09/10/2024
Key Details
Property Type Single Family Home
Sub Type Single Family Residence
Listing Status Sold
Purchase Type For Sale
Square Footage 1,733 sqft
Price per Sqft $173
Subdivision Eagle Ridge Ph 3
MLS Listing ID 20599793
Sold Date 09/10/24
Style Traditional
Bedrooms 3
Full Baths 2
HOA Fees $20/ann
HOA Y/N Mandatory
Year Built 2018
Annual Tax Amount $6,769
Lot Size 6,838 Sqft
Acres 0.157
Property Description
LIKE-NEW SINGLE-STORY WITH AN OPEN-CONCEPT FLOORPLAN! Fall in love with this immaculate home boasting extensive wood-look tile flooring, crown molding, decorative lighting & neutral colors. Unwind in the cozy family room offering a gas log fireplace, or host in the gourmet kitchen showcasing granite countertops, stainless steel appliances, a breakfast bar & a walk-in pantry. End your day in the large primary suite featuring a dual sink granite vanity, soaking tub, separate shower & a huge walk-in closet. All secondary bedrooms have sizable walk-in closets, creating ample storage space. Spend time with friends & family in your private backyard including a covered patio & plenty of room to play. Close proximity to tons of shopping & dining with easy access to 80 & downtown Dallas! Home qualifies for $7500 closing grant and $0 down program with preferred lender. See agent for details.
Location
State TX
County Kaufman
Direction From 80 go north on 548, left on Ridgecrest, left on Longhorn, right on Landsdale
Rooms
Dining Room 2
Interior
Interior Features Chandelier, Decorative Lighting, Open Floorplan, Pantry, Vaulted Ceiling(s), Walk-In Closet(s)
Heating Central, Natural Gas
Cooling Central Air, Electric
Flooring Carpet, Ceramic Tile
Fireplaces Number 1
Fireplaces Type Family Room, Gas, Gas Logs, Glass Doors
Appliance Dishwasher, Disposal, Electric Cooktop, Electric Oven, Microwave, Other
Heat Source Central, Natural Gas
Laundry Electric Dryer Hookup, Utility Room, Full Size W/D Area, Washer Hookup
Exterior
Exterior Feature Rain Gutters, Lighting
Garage Spaces 2.0
Fence Wood
Utilities Available City Sewer, City Water
Roof Type Composition
Parking Type Driveway, Garage, Garage Door Opener, Garage Faces Front
Total Parking Spaces 2
Garage Yes
Building
Lot Description Interior Lot, Landscaped, Level, Sprinkler System, Subdivision
Story One
Foundation Slab
Level or Stories One
Structure Type Brick,Rock/Stone
Schools
Elementary Schools Criswell
Middle Schools Jackson
High Schools Forney
School District Forney Isd
Others
Ownership See offer instructions
Financing FHA 203(b)
Read Less Info
Want to know what your home might be worth? Contact us for a FREE valuation!

Our team is ready to help you sell your home for the highest possible price ASAP

©2024 North Texas Real Estate Information Systems.
Bought with Leslie Lopez • Rendon Realty, LLC







