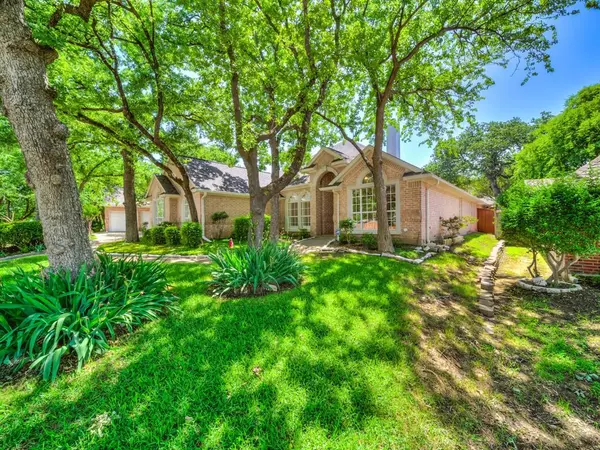$610,000
For more information regarding the value of a property, please contact us for a free consultation.
4 Beds
3 Baths
2,858 SqFt
SOLD DATE : 09/13/2024
Key Details
Property Type Single Family Home
Sub Type Single Family Residence
Listing Status Sold
Purchase Type For Sale
Square Footage 2,858 sqft
Price per Sqft $213
Subdivision Austin Oaks Add
MLS Listing ID 20609184
Sold Date 09/13/24
Style Traditional
Bedrooms 4
Full Baths 3
HOA Y/N None
Year Built 1997
Annual Tax Amount $7,953
Lot Size 9,757 Sqft
Acres 0.224
Lot Dimensions 75x130x75-130
Property Description
This home has a most flexible floor plan. The entry opens to a Formal Study with custom builtin wood stained cabinetry and could be used as a Formal Living or Music Room. Also off the Entry is the Formal Dining with palladium windows looking out to the the treed front lawn. The beautiful hardwood floors in these areas lead to the Great Room with stone fireplace and French doors opening to a 4th Bedroom or flex space. The well appointed kitchen has two tone granite, extra sink on island, travertine flooring and overlooks the Great Room. Adjoining the Kitchen is the Breakfast Area which leads to thee pool and covered patio area. The Primary Ensuite is oversized with French doors also leading to the pool and patio area. The Primary Bath has an abundance of vanity space and an oversized three tiered closet. The Laundry Room is off the incredible three car garage, yes THREE CAR GARAGE! The home has fresh paint and insurance has approved a new roof.
Location
State TX
County Tarrant
Direction From Cheek Sparger, south on Mclain to Oakgrove Lane (3 way stop sign).
Rooms
Dining Room 2
Interior
Interior Features Built-in Features, Cable TV Available, Chandelier, Decorative Lighting, Double Vanity, Dry Bar, Flat Screen Wiring, Granite Counters, High Speed Internet Available, Kitchen Island, Open Floorplan, Pantry, Smart Home System, Sound System Wiring, Walk-In Closet(s), Wired for Data
Heating Central
Cooling Ceiling Fan(s), Central Air, Electric, Zoned
Flooring Carpet, Ceramic Tile, Hardwood, Travertine Stone
Fireplaces Number 1
Fireplaces Type Gas, Gas Logs, Gas Starter, Glass Doors, Great Room
Appliance Dishwasher, Disposal, Electric Cooktop, Electric Oven, Microwave, Vented Exhaust Fan
Heat Source Central
Laundry Electric Dryer Hookup, Utility Room, Washer Hookup
Exterior
Exterior Feature Covered Patio/Porch, Rain Gutters
Garage Spaces 3.0
Fence Wood
Pool Gunite, In Ground, Pool Cover, Pool Sweep, Sport, Waterfall
Utilities Available Asphalt, Cable Available, City Sewer, City Water, Curbs, Electricity Connected, Individual Gas Meter, Individual Water Meter, Natural Gas Available, Sewer Available, Sidewalk, Underground Utilities
Roof Type Composition
Total Parking Spaces 3
Garage Yes
Private Pool 1
Building
Lot Description Few Trees, Interior Lot, Landscaped, Sprinkler System, Subdivision
Story One
Level or Stories One
Structure Type Brick
Schools
Elementary Schools Bedfordhei
High Schools Bell
School District Hurst-Euless-Bedford Isd
Others
Ownership Jackson Williams IV, Judy Wiley Williams
Acceptable Financing Cash, Conventional
Listing Terms Cash, Conventional
Financing Conventional
Special Listing Condition Res. Service Contract, Survey Available
Read Less Info
Want to know what your home might be worth? Contact us for a FREE valuation!

Our team is ready to help you sell your home for the highest possible price ASAP

©2024 North Texas Real Estate Information Systems.
Bought with Angelo Puma • Keller Williams Realty






