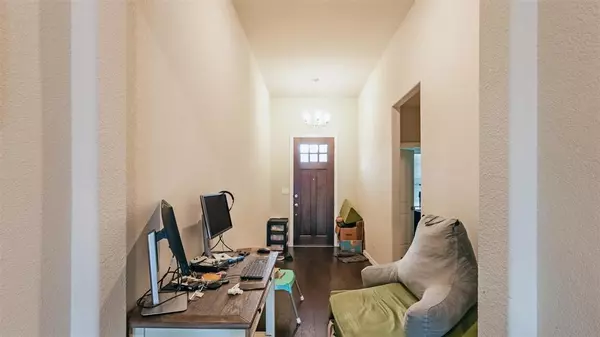$359,000
For more information regarding the value of a property, please contact us for a free consultation.
3 Beds
2 Baths
1,899 SqFt
SOLD DATE : 09/12/2024
Key Details
Property Type Single Family Home
Sub Type Single Family Residence
Listing Status Sold
Purchase Type For Sale
Square Footage 1,899 sqft
Price per Sqft $189
Subdivision Richmond Add
MLS Listing ID 20653962
Sold Date 09/12/24
Bedrooms 3
Full Baths 2
HOA Fees $28
HOA Y/N Mandatory
Year Built 2020
Lot Size 6,098 Sqft
Acres 0.14
Property Description
This exquisite custom-built residence, featuring a striking combination of brick and stone, invites you in through a beautifully crafted custom door. Upon entry, you'll be captivated by the soaring high ceilings and elegant wood flooring that flows seamlessly throughout the home. The expansive open layout is bathed in natural light, creating a warm and inviting atmosphere. The kitchen is a chef's delight, boasting quartz countertops, great appliances, and ample storage space. The master suite offers a spa-like experience with its shower, deep soaking tub, and elegant quartz-topped vanity. The generously sized backyard is ideal for entertaining, providing plenty of space for gatherings, kids to play, or pets to roam. Community amenities include a pool and a scenic park, perfect for outdoor enjoyment. Plus, an elementary school is conveniently within walking distance. Close to a variety of restaurants, shopping centers, walking trails, and entertainment options.
Location
State TX
County Tarrant
Direction Going N onto US 287 toward Decatur, take exit toward FM 156, take a sharp left turn onto Blue Mound RD, turn right onto Berkshire Lake Blvd, turn left onto lake mount dr, turn left onto Abington ave, house will be on your left.
Rooms
Dining Room 1
Interior
Interior Features Cable TV Available, High Speed Internet Available, Kitchen Island, Walk-In Closet(s)
Heating Electric
Cooling Electric
Fireplaces Number 1
Fireplaces Type Wood Burning
Appliance Dishwasher, Disposal, Dryer, Electric Oven, Electric Water Heater, Microwave, Refrigerator, Washer
Heat Source Electric
Exterior
Garage Spaces 2.0
Fence Wood
Utilities Available Cable Available, City Sewer, City Water, Concrete, Electricity Available, Sidewalk
Parking Type Concrete, Driveway
Total Parking Spaces 2
Garage Yes
Building
Story One
Foundation Slab
Level or Stories One
Structure Type Brick,Rock/Stone,Siding
Schools
Elementary Schools Copper Creek
Middle Schools Prairie Vista
High Schools Boswell
School District Northwest Isd
Others
Ownership See Tax
Acceptable Financing Cash, Conventional, FHA, VA Loan
Listing Terms Cash, Conventional, FHA, VA Loan
Financing Conventional
Read Less Info
Want to know what your home might be worth? Contact us for a FREE valuation!

Our team is ready to help you sell your home for the highest possible price ASAP

©2024 North Texas Real Estate Information Systems.
Bought with Srinvasa Arava • Star Key Realty







