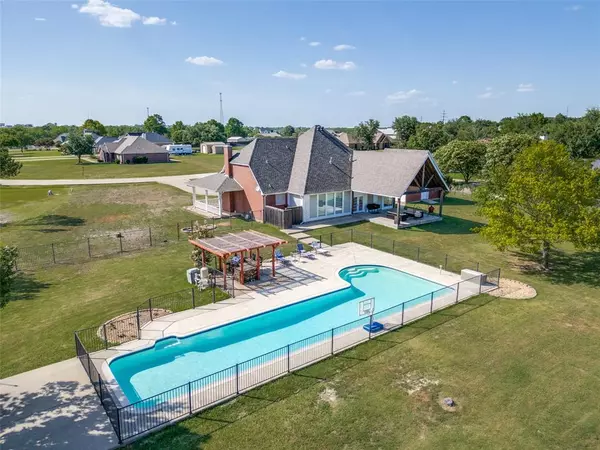$599,000
For more information regarding the value of a property, please contact us for a free consultation.
4 Beds
4 Baths
3,365 SqFt
SOLD DATE : 09/12/2024
Key Details
Property Type Single Family Home
Sub Type Single Family Residence
Listing Status Sold
Purchase Type For Sale
Square Footage 3,365 sqft
Price per Sqft $178
Subdivision Horseshoe Estates
MLS Listing ID 20662633
Sold Date 09/12/24
Style Traditional
Bedrooms 4
Full Baths 2
Half Baths 2
HOA Y/N None
Year Built 1996
Annual Tax Amount $8,810
Lot Size 1.492 Acres
Acres 1.492
Property Description
NO HOA! Welcome to your country retreat, nestled on an expansive 1.5-ACRE LOT with an oversized circular driveway. Step into the main level of this 3365 sq ft home and discover a remodeled master suite with soaking tub and separate shower. along with two spacious living and dining areas with office that can can be converted into a 5th bedroom. Ascend the main stairs and you'll encounter two large private bedrooms and full bath. These rooms offer ample space and privacy for family members. Additionally, the secondary stairs lead to a perfect guest suite or private bedroom, ensuring convenience and privacy. Entertain guests effortlessly in the backyard with 55,000-gallon pool designed as an ENTERTAINERS PARADISE. An enormous covered patio beckons for outdoor gatherings, complemented by an outdoor kitchen with changing and storage area. Additional recent updates include fresh paint and flooring, windows and more. See list in MLS. Don't miss the 2 car detached garage.
Location
State TX
County Kaufman
Direction See GPS
Rooms
Dining Room 2
Interior
Interior Features Cable TV Available, Cathedral Ceiling(s), Chandelier, Decorative Lighting, Eat-in Kitchen, Flat Screen Wiring, Granite Counters, High Speed Internet Available, Multiple Staircases, Sound System Wiring, Vaulted Ceiling(s), Walk-In Closet(s)
Heating Central, Electric, Fireplace(s), Propane
Cooling Ceiling Fan(s), Central Air, Electric
Flooring Carpet, Ceramic Tile, Wood
Fireplaces Number 1
Fireplaces Type Gas Starter, Wood Burning
Equipment Home Theater, Irrigation Equipment
Appliance Dishwasher, Disposal, Electric Cooktop, Electric Oven, Microwave, Tankless Water Heater
Heat Source Central, Electric, Fireplace(s), Propane
Laundry Utility Room, Full Size W/D Area
Exterior
Exterior Feature Barbecue, Covered Deck, Covered Patio/Porch, Rain Gutters, Outdoor Kitchen, Storage
Garage Spaces 2.0
Fence Back Yard, Chain Link, Metal
Pool Fenced, Gunite, In Ground, Outdoor Pool, Pool Sweep
Utilities Available Aerobic Septic, Asphalt, Cable Available, Co-op Electric, Co-op Water, Propane, Underground Utilities
Roof Type Composition
Parking Type Circular Driveway, Driveway, Garage, Garage Door Opener, Garage Faces Front
Total Parking Spaces 2
Garage Yes
Private Pool 1
Building
Lot Description Acreage, Few Trees, Greenbelt, Interior Lot, Landscaped
Story Two
Foundation Slab
Level or Stories Two
Structure Type Brick
Schools
Elementary Schools Blackburn
Middle Schools Warren
High Schools Forney
School District Forney Isd
Others
Ownership See Tax
Acceptable Financing Cash, Conventional, FHA, VA Loan
Listing Terms Cash, Conventional, FHA, VA Loan
Financing Conventional
Special Listing Condition Deed Restrictions, Survey Available
Read Less Info
Want to know what your home might be worth? Contact us for a FREE valuation!

Our team is ready to help you sell your home for the highest possible price ASAP

©2024 North Texas Real Estate Information Systems.
Bought with Elizabeth Llamas • Ultima Real Estate







