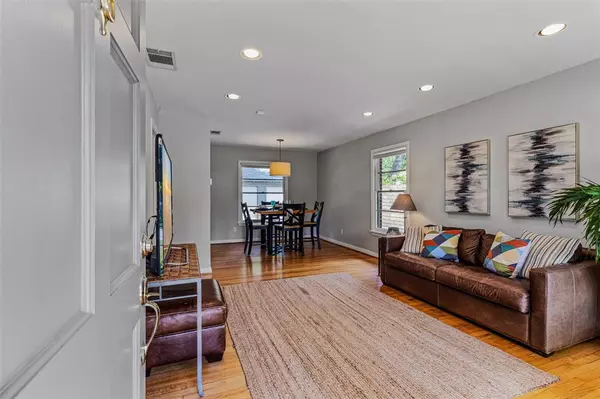$439,000
For more information regarding the value of a property, please contact us for a free consultation.
3 Beds
1 Bath
1,140 SqFt
SOLD DATE : 09/16/2024
Key Details
Property Type Single Family Home
Sub Type Single Family Residence
Listing Status Sold
Purchase Type For Sale
Square Footage 1,140 sqft
Price per Sqft $385
Subdivision Lake Highland Estates 7
MLS Listing ID 20704076
Sold Date 09/16/24
Style Mid-Century Modern,Traditional
Bedrooms 3
Full Baths 1
HOA Y/N None
Year Built 1953
Annual Tax Amount $9,106
Lot Size 8,189 Sqft
Acres 0.188
Property Description
This move-in ready, mid-century modern with loads of charm in Old Lake Highlands is the perfect blend of contemporary updates with 1950s era details. Features include beautiful, original hardwood floors, lots of light filled windows, vintage tiled bathroom with built in linen cabinet, updated lighting and kitchen cabinets, and stainless steel LG smart home appliances including a 5-burner gas range with double convection oven, refrigerator (2022), and washer & dryer (2022). Recent updates include the HVAC (2023); fresh exterior and interior paint (2023); and privacy fence (2023). Outside, the large, shaded backyard and 2-car garage with extra storage space enhance this home's appeal. Don't miss experiencing Dallas living at its finest with quick access to downtown, shopping and dining, as well as nearby White Rock Lake, Norbuck Park, and Flag Pole Hill.
Location
State TX
County Dallas
Community Jogging Path/Bike Path, Playground, Sidewalks
Direction From 75, go east on Northwest Hwy to Easton. Right on Easton, left on Solta. Home will be on your left.
Rooms
Dining Room 1
Interior
Interior Features Built-in Features, Cable TV Available, Decorative Lighting, High Speed Internet Available, Smart Home System, Tile Counters
Heating Central, Natural Gas
Cooling Ceiling Fan(s), Central Air, Electric
Flooring Tile, Wood
Appliance Dishwasher, Disposal, Dryer, Gas Range, Gas Water Heater, Convection Oven, Double Oven, Plumbed For Gas in Kitchen, Refrigerator, Washer
Heat Source Central, Natural Gas
Laundry Electric Dryer Hookup, In Kitchen, Full Size W/D Area, Washer Hookup
Exterior
Exterior Feature Covered Patio/Porch, Rain Gutters, Private Yard
Garage Spaces 2.0
Fence Privacy, Wood
Community Features Jogging Path/Bike Path, Playground, Sidewalks
Utilities Available Cable Available, City Sewer, City Water, Concrete, Curbs, Electricity Connected, Individual Gas Meter, Individual Water Meter, Sidewalk
Roof Type Composition
Parking Type Additional Parking, Concrete, Garage, Garage Door Opener, Garage Double Door, Garage Faces Front, Storage
Total Parking Spaces 2
Garage Yes
Building
Lot Description Few Trees, Interior Lot, Landscaped, Lrg. Backyard Grass, Sprinkler System, Subdivision
Story One
Foundation Pillar/Post/Pier
Level or Stories One
Structure Type Brick
Schools
Elementary Schools Hexter
Middle Schools Robert Hill
High Schools Adams
School District Dallas Isd
Others
Ownership See Tax Records
Acceptable Financing Cash, Conventional
Listing Terms Cash, Conventional
Financing Conventional
Special Listing Condition Survey Available
Read Less Info
Want to know what your home might be worth? Contact us for a FREE valuation!

Our team is ready to help you sell your home for the highest possible price ASAP

©2024 North Texas Real Estate Information Systems.
Bought with Brendan Lewis • Robert Elliott and Associates







