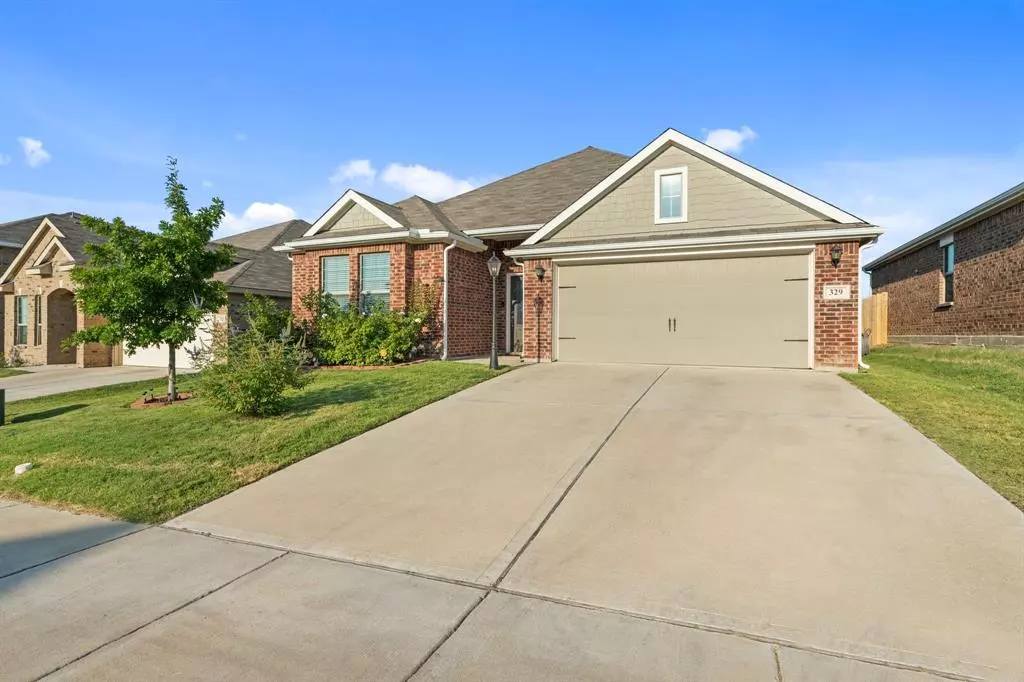$359,990
For more information regarding the value of a property, please contact us for a free consultation.
3 Beds
2 Baths
1,775 SqFt
SOLD DATE : 09/17/2024
Key Details
Property Type Single Family Home
Sub Type Single Family Residence
Listing Status Sold
Purchase Type For Sale
Square Footage 1,775 sqft
Price per Sqft $202
Subdivision Oak Rdg Ph 1
MLS Listing ID 20694660
Sold Date 09/17/24
Style Traditional
Bedrooms 3
Full Baths 2
HOA Fees $30/ann
HOA Y/N Mandatory
Year Built 2021
Annual Tax Amount $7,333
Lot Size 5,009 Sqft
Acres 0.115
Property Description
This stunning Ontario floor plan built in 2021 is situated in the fantastic Oak Ridge community. It is one of the few homes in the neighborhood that backs up to a greenbelt and offers views of AT&T Stadium, Six Flags, and even the Dallas and Fort Worth skyline! Conveniently located near HWY I-30 & 820. The sellers have upgraded the home with a new 2-stage, 3-ton AC system and added two more air returns to enhance cooling efficiency. Ceiling fans have been installed in all rooms, and Lutron Caseta smart WiFi-controlled lights are throughout the home. Additionally, a motionless sink faucet and LED lights under the 42-inch cabinets have been installed. We have a preferred lender offering up to $4500 in lender credit to help with closing cost or interest rate buy down. Fridge, washer and dryer are negotiable.
Location
State TX
County Tarrant
Community Playground
Direction Head east on Interstate 30 for 5 miles, then take the exit north onto Loop 820. After 1 mile, exit east onto Randol Mill Road. The property will be 1 mile down on your right.
Rooms
Dining Room 1
Interior
Interior Features Cable TV Available, Granite Counters, High Speed Internet Available, Walk-In Closet(s)
Heating Central
Cooling Central Air, ENERGY STAR Qualified Equipment
Flooring Luxury Vinyl Plank
Appliance Dryer, Electric Cooktop, Electric Oven, Electric Water Heater, Refrigerator, Washer
Heat Source Central
Laundry Electric Dryer Hookup, Utility Room, Washer Hookup
Exterior
Garage Spaces 2.0
Fence Wood
Community Features Playground
Utilities Available City Sewer, City Water
Roof Type Composition
Parking Type Driveway, Garage, Garage Door Opener, Garage Faces Front
Total Parking Spaces 2
Garage Yes
Building
Lot Description Greenbelt, Sprinkler System
Story One
Foundation Slab
Level or Stories One
Structure Type Brick,Siding
Schools
Elementary Schools Loweryrd
Middle Schools Handley
High Schools Eastern Hills
School District Fort Worth Isd
Others
Restrictions No Known Restriction(s)
Ownership See tax
Acceptable Financing Cash, Conventional, FHA, VA Loan
Listing Terms Cash, Conventional, FHA, VA Loan
Financing Conventional
Special Listing Condition Survey Available
Read Less Info
Want to know what your home might be worth? Contact us for a FREE valuation!

Our team is ready to help you sell your home for the highest possible price ASAP

©2024 North Texas Real Estate Information Systems.
Bought with Jie Liu • First Texas







