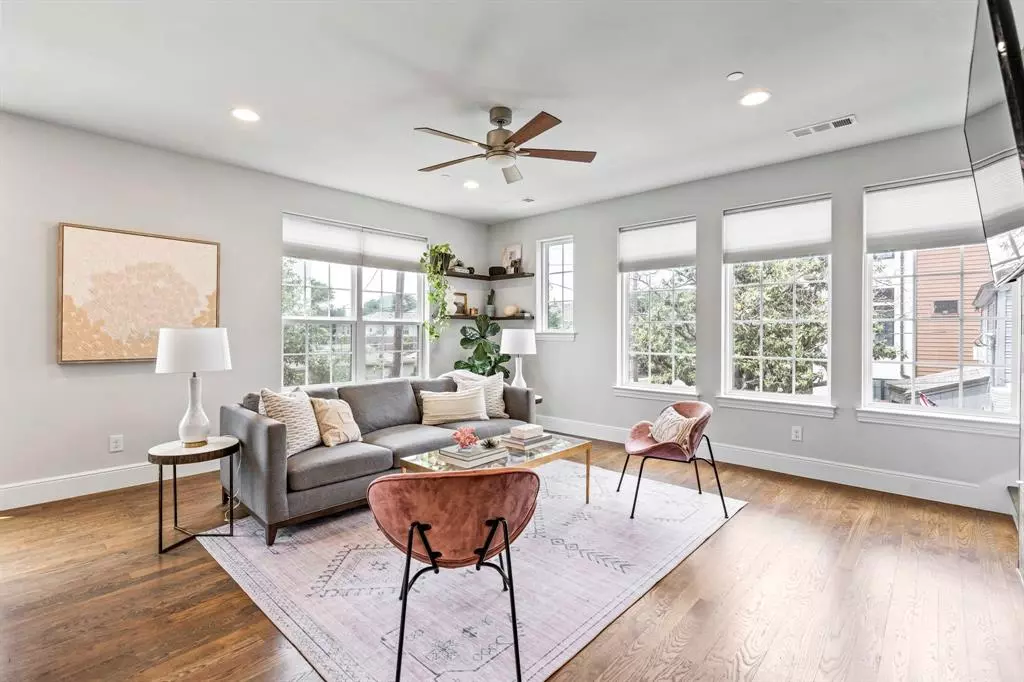$515,000
For more information regarding the value of a property, please contact us for a free consultation.
2 Beds
3 Baths
1,635 SqFt
SOLD DATE : 09/16/2024
Key Details
Property Type Condo
Sub Type Condominium
Listing Status Sold
Purchase Type For Sale
Square Footage 1,635 sqft
Price per Sqft $314
Subdivision Caddo Corner Condos
MLS Listing ID 20572070
Sold Date 09/16/24
Style Traditional
Bedrooms 2
Full Baths 2
Half Baths 1
HOA Fees $350/mo
HOA Y/N Mandatory
Year Built 2018
Annual Tax Amount $9,783
Lot Size 0.281 Acres
Acres 0.281
Property Description
This amazing CORNER UNIT is oozing with natural light and windows at every turn. This property did NOT & historically does NOT lose power in the mass outages. The first floor seamlessly connects to an attached garage. The living room beckons w-its cozy FP setting the stage for relaxation. Entertain w-ease in the open concept kitchen, boasting a large island w-additional seating, pristine white cabs + a gas cooktop. Ascend the staircase to find a haven of privacy on the 3rd floor, where the generously sized Primary Suite awaits, complete w-an en-suite bath. A well-appointed guest bedroom w-its own en-suite bath provides comfort for visitors. The landing upstairs offers a dedicated workspace. Private rooftop deck w-breathtaking views of the Dallas skyline, creating the perfect backdrop for unforgettable gatherings, relaxed evenings & sunset soirees. Prime location offers unparalleled convenience, mere minutes away from all the hot spots & within easy walking distance to everything!
Location
State TX
County Dallas
Community Electric Car Charging Station, Jogging Path/Bike Path, Sidewalks
Direction From 75 exit Lemmon Ave and head east, right on Caddo St. The property will be on the left.
Rooms
Dining Room 1
Interior
Interior Features Cable TV Available, Decorative Lighting, Eat-in Kitchen, Granite Counters, High Speed Internet Available, Kitchen Island, Open Floorplan, Pantry, Walk-In Closet(s)
Heating Central
Cooling Ceiling Fan(s), Central Air, Electric
Flooring Carpet, Ceramic Tile, Wood
Fireplaces Number 1
Fireplaces Type Decorative, Gas, Gas Logs, Gas Starter, Glass Doors, Living Room, Stone
Appliance Dishwasher, Disposal, Gas Cooktop, Gas Oven, Microwave, Plumbed For Gas in Kitchen
Heat Source Central
Laundry Electric Dryer Hookup, In Hall, Full Size W/D Area, Washer Hookup
Exterior
Exterior Feature Rain Gutters, Lighting
Garage Spaces 2.0
Fence Wrought Iron
Community Features Electric Car Charging Station, Jogging Path/Bike Path, Sidewalks
Utilities Available All Weather Road, Asphalt, Cable Available, City Sewer, City Water, Concrete, Curbs, Electricity Available, Electricity Connected, Individual Gas Meter, Individual Water Meter, Natural Gas Available, Overhead Utilities, Phone Available, Sewer Available, Sidewalk
Roof Type Flat
Parking Type Concrete, Covered, Direct Access, Driveway, Garage, Garage Door Opener, Garage Faces Rear, Garage Single Door, Inside Entrance, Lighted
Total Parking Spaces 2
Garage Yes
Building
Lot Description Few Trees, Interior Lot, Landscaped
Story Three Or More
Foundation Slab
Level or Stories Three Or More
Structure Type Brick
Schools
Elementary Schools Chavez
Middle Schools Spence
High Schools North Dallas
School District Dallas Isd
Others
Ownership Of record.
Acceptable Financing Cash, Conventional
Listing Terms Cash, Conventional
Financing Conventional
Read Less Info
Want to know what your home might be worth? Contact us for a FREE valuation!

Our team is ready to help you sell your home for the highest possible price ASAP

©2024 North Texas Real Estate Information Systems.
Bought with Jeremy Larsen • Berkshire HathawayHS PenFed TX







