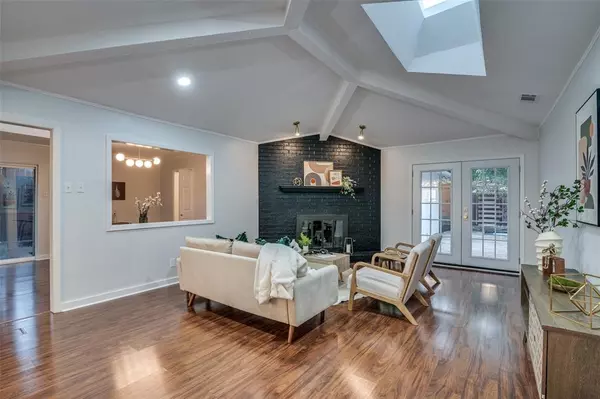$539,000
For more information regarding the value of a property, please contact us for a free consultation.
3 Beds
2 Baths
1,806 SqFt
SOLD DATE : 09/23/2024
Key Details
Property Type Single Family Home
Sub Type Single Family Residence
Listing Status Sold
Purchase Type For Sale
Square Footage 1,806 sqft
Price per Sqft $298
Subdivision Canyon Creek Country Club 10
MLS Listing ID 20639605
Sold Date 09/23/24
Bedrooms 3
Full Baths 2
HOA Y/N None
Year Built 1968
Annual Tax Amount $6,711
Lot Size 10,018 Sqft
Acres 0.23
Property Sub-Type Single Family Residence
Property Description
Fully updated home in Canyon Creek Country Club neighborhood. THIS HOME QUALIFIES FOR DOWNPAYMENT ASSISTANCE PROGRAMS! Across the street from Custer Park and tennis courts, walking distance to Canyon Creek Country Club! Beautifully renovated in mid century modern style thru home with fresh paint, updated light fixtures and custom bathroom remodels. Newer windows, roof and HVAC! Multiple sky lights give way to tons of natural light through the house! Mater bedroom has plantation shutters, walk in custom closet organization and huge walk in shower. The updated kitchen features granite counter tops, stainless steel appliances, updated cabinetry and large eating area. Entry formal dining area or could be extra living or study space. Large utility room with shelving could double as a work space or huge pantry. Two outdoor patio areas to relax & entertain. Conveniently located to several schools, coffee shops and restaurants. Come make this house a HOME! No survey on file, buyer to purchase.
Location
State TX
County Collin
Direction From George Bush, exit Custer and go south. Turn right on Pleasant Valley and left on Forest Hills.
Rooms
Dining Room 2
Interior
Interior Features Decorative Lighting, Eat-in Kitchen, Granite Counters, High Speed Internet Available, Pantry, Walk-In Closet(s)
Heating Central, Natural Gas
Cooling Central Air, Electric
Flooring Ceramic Tile, Luxury Vinyl Plank
Fireplaces Number 1
Fireplaces Type Gas
Appliance Dishwasher, Disposal, Electric Oven, Gas Range, Microwave
Heat Source Central, Natural Gas
Laundry Full Size W/D Area
Exterior
Exterior Feature Covered Patio/Porch, Rain Gutters, Lighting, Private Yard, Storage
Garage Spaces 2.0
Carport Spaces 2
Fence Wood
Utilities Available City Sewer, City Water
Roof Type Composition
Total Parking Spaces 2
Garage Yes
Building
Story One
Foundation Slab
Level or Stories One
Structure Type Brick
Schools
Elementary Schools Aldridge
Middle Schools Wilson
High Schools Vines
School District Plano Isd
Others
Ownership Home Theory, LLC
Financing Conventional
Read Less Info
Want to know what your home might be worth? Contact us for a FREE valuation!

Our team is ready to help you sell your home for the highest possible price ASAP

©2025 North Texas Real Estate Information Systems.
Bought with Alana Slatter • Keller Williams Dallas Midtown






