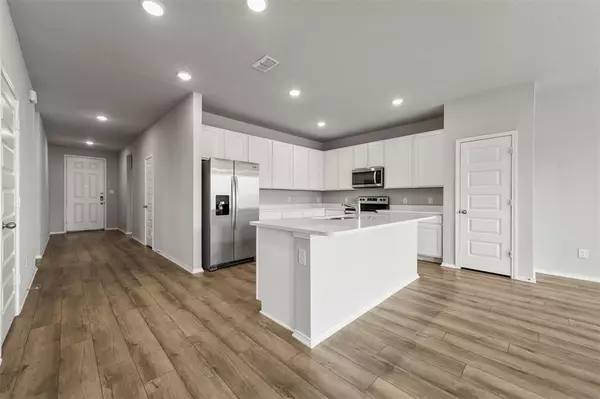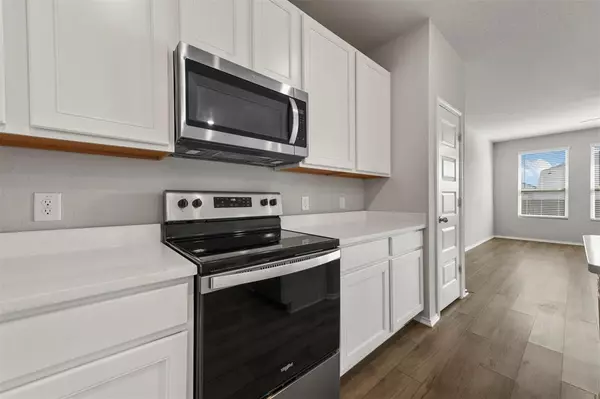$340,000
For more information regarding the value of a property, please contact us for a free consultation.
4 Beds
2 Baths
1,938 SqFt
SOLD DATE : 09/19/2024
Key Details
Property Type Single Family Home
Sub Type Single Family Residence
Listing Status Sold
Purchase Type For Sale
Square Footage 1,938 sqft
Price per Sqft $175
Subdivision Lake Vista Ranch
MLS Listing ID 20708758
Sold Date 09/19/24
Bedrooms 4
Full Baths 2
HOA Fees $25/ann
HOA Y/N Mandatory
Year Built 2022
Annual Tax Amount $6,360
Lot Size 6,621 Sqft
Acres 0.152
Property Sub-Type Single Family Residence
Property Description
Discover the ultimate blend of comfort and style in this stunning 4-bedroom, 2-bathroom home nestled in the peaceful Lake Vista Ranch community! This 2022-built gem is in pristine condition, boasting a bright and open floor plan that's perfect for modern living. Fall in love with the gourmet kitchen featuring sleek quartz countertops, crisp white cabinets, and a spacious island designed for unforgettable gatherings. The luxurious primary suite offers a spa-like retreat with dual sinks, a large walk-in shower, and a generous walk-in closet. Bask in the natural light that fills every room, and enjoy endless summer fun in the inviting backyard. Located just minutes from top-rated schools, shopping, and entertainment, this home is ready to be yours. Don't miss out—make it yours today!
Location
State TX
County Tarrant
Community Playground
Direction Please use GPS
Rooms
Dining Room 1
Interior
Interior Features Cable TV Available, High Speed Internet Available, Kitchen Island, Smart Home System, Wired for Data
Heating Central, Electric, Heat Pump
Cooling Ceiling Fan(s), Central Air, Electric
Flooring Carpet, Luxury Vinyl Plank, Tile
Appliance Dishwasher, Disposal, Electric Oven, Electric Range, Electric Water Heater, Microwave
Heat Source Central, Electric, Heat Pump
Exterior
Exterior Feature Covered Patio/Porch, Rain Gutters
Garage Spaces 2.0
Fence Wood
Community Features Playground
Utilities Available City Sewer, City Water, Community Mailbox, Curbs, Individual Water Meter, Sidewalk, Underground Utilities
Roof Type Composition
Total Parking Spaces 2
Garage Yes
Building
Story One
Foundation Slab
Level or Stories One
Structure Type Brick,Fiber Cement
Schools
Elementary Schools Elkins
Middle Schools Creekview
High Schools Boswell
School District Eagle Mt-Saginaw Isd
Others
Ownership Of Record
Acceptable Financing Cash, Conventional, FHA, VA Loan
Listing Terms Cash, Conventional, FHA, VA Loan
Financing FHA 203(b)
Read Less Info
Want to know what your home might be worth? Contact us for a FREE valuation!

Our team is ready to help you sell your home for the highest possible price ASAP

©2025 North Texas Real Estate Information Systems.
Bought with Ronald Mosley • Century Mark Realty, Inc.






