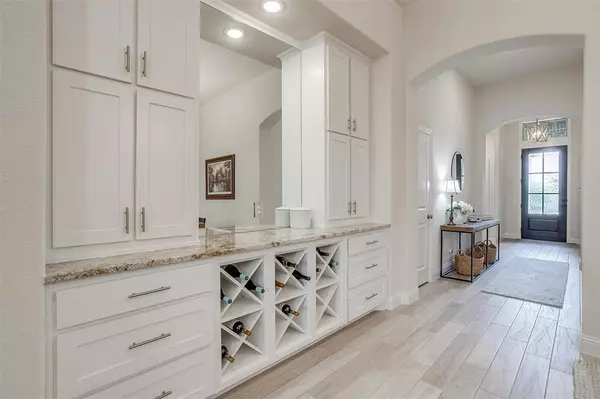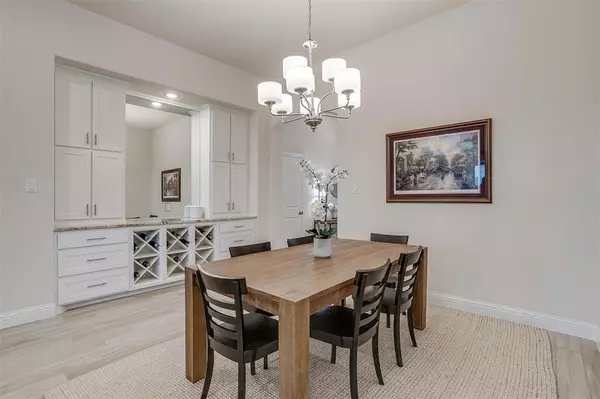$585,000
For more information regarding the value of a property, please contact us for a free consultation.
4 Beds
3 Baths
2,297 SqFt
SOLD DATE : 09/27/2024
Key Details
Property Type Single Family Home
Sub Type Single Family Residence
Listing Status Sold
Purchase Type For Sale
Square Footage 2,297 sqft
Price per Sqft $254
Subdivision Walsh Ranch Quail Vly
MLS Listing ID 20676621
Sold Date 09/27/24
Style Traditional
Bedrooms 4
Full Baths 3
HOA Fees $210/mo
HOA Y/N Mandatory
Year Built 2019
Annual Tax Amount $14,086
Lot Size 6,534 Sqft
Acres 0.15
Property Description
Welcome to this exquisite 2019 Highland Home in Walsh Ranch, exemplifying Highland's renowned craftsmanship. Impeccably maintained, this home offers luxury and comfort. The chef's kitchen features top-tier appliances and a spacious eat-in island. The sunlit, open layout makes this plan an award winner. The primary suite includes a sitting area and a luxurious en-suite bath with a garden tub, separate shower, dual vanities with framed mirrors, and walk-in closet. The enclosed study makes working from home easy! One secondary bedroom has its own en-suite bath, while the others share a jack-and-jill bathroom with dual vanities. The back features a covered patio and meticulously maintained landscaping; it's perfect for a pool or outdoor oasis. Recent updates: new front door, roof, gutters, stained fence, and freshly painted garage door. Benefit from Highland's remaining structural warranty and enjoy all of Walsh Ranch's countless amenities including 2GB internet and front yard maintenance!
Location
State TX
County Parker
Community Club House, Community Pool, Fitness Center, Greenbelt, Jogging Path/Bike Path, Park, Playground, Tennis Court(S)
Direction USE GPS
Rooms
Dining Room 2
Interior
Interior Features Cable TV Available, Decorative Lighting, Dry Bar, Eat-in Kitchen, High Speed Internet Available, Kitchen Island, Open Floorplan, Pantry, Vaulted Ceiling(s), Walk-In Closet(s)
Heating Central, Electric
Cooling Ceiling Fan(s), Central Air, Electric
Flooring Carpet, Ceramic Tile
Fireplaces Number 1
Fireplaces Type Decorative, Gas, Gas Logs, Gas Starter
Appliance Dishwasher, Disposal, Electric Oven, Gas Cooktop, Microwave
Heat Source Central, Electric
Laundry Electric Dryer Hookup, Utility Room, Full Size W/D Area
Exterior
Exterior Feature Covered Patio/Porch, Rain Gutters
Garage Spaces 2.0
Fence Back Yard, Fenced, Wood
Community Features Club House, Community Pool, Fitness Center, Greenbelt, Jogging Path/Bike Path, Park, Playground, Tennis Court(s)
Utilities Available City Sewer, City Water, Sidewalk
Roof Type Composition
Total Parking Spaces 2
Garage Yes
Building
Lot Description Interior Lot, Landscaped, Lrg. Backyard Grass
Story One
Foundation Slab
Level or Stories One
Structure Type Brick
Schools
Elementary Schools Walsh
Middle Schools Mcanally
High Schools Aledo
School District Aledo Isd
Others
Ownership Owner of Record
Acceptable Financing Cash, Conventional, VA Loan
Listing Terms Cash, Conventional, VA Loan
Financing Conventional
Special Listing Condition Aerial Photo, Survey Available
Read Less Info
Want to know what your home might be worth? Contact us for a FREE valuation!

Our team is ready to help you sell your home for the highest possible price ASAP

©2024 North Texas Real Estate Information Systems.
Bought with Susanna Gorski Bartolomei • Compass RE Texas, LLC






