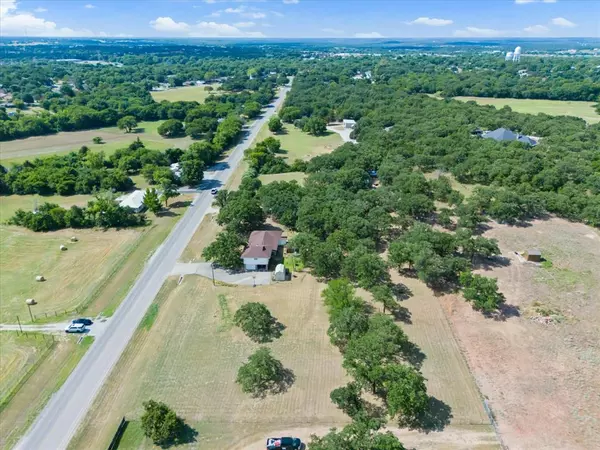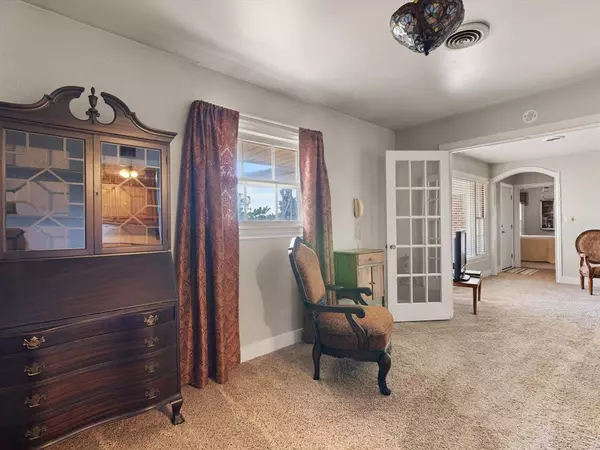$295,000
For more information regarding the value of a property, please contact us for a free consultation.
3 Beds
2 Baths
2,096 SqFt
SOLD DATE : 09/27/2024
Key Details
Property Type Single Family Home
Sub Type Single Family Residence
Listing Status Sold
Purchase Type For Sale
Square Footage 2,096 sqft
Price per Sqft $140
MLS Listing ID 20679126
Sold Date 09/27/24
Bedrooms 3
Full Baths 2
HOA Y/N None
Year Built 1970
Annual Tax Amount $2,411
Lot Size 2.000 Acres
Acres 2.0
Property Description
Nestled just outside the city limits, this charming three bedroom two bathroom, multi level property has so much to offer. The interior reveals immaculate upkeep and beautiful original woodwork. The expansive upstairs area offers versatility, serving as a potential additional bedroom or adaptable space for various needs.Recent upgrades enhance the home's appeal, including a new HVAC system installed in 2019 and a new roof in 2021. Additionally, all appliances and propane heaters are included. Adjacent to the two car garage, a convenient laundry room is accessible from both the back porch and the master bedroom. From here, a cellar awaits, ideal for additional storage or as a shelter. The property features a fenced backyard on three sides, offering privacy and security, complemented by mature trees and a storage shed. Whether one chooses to move in immediately or update to suit personal tastes, this well loved residence is a clean canvas ready to fulfill its next chapter.
Location
State TX
County Montague
Direction Heading north on 81 in Bowie, turn right onto Matthew’s St. Merge left onto Belcherville hwy and property in on your left.
Rooms
Dining Room 1
Interior
Interior Features Cable TV Available, Decorative Lighting, Eat-in Kitchen, Pantry, Walk-In Closet(s)
Heating Propane
Cooling Ceiling Fan(s), Central Air, Electric, Other
Flooring Carpet, Ceramic Tile, Vinyl
Appliance Dishwasher, Disposal, Dryer, Electric Cooktop, Electric Range, Gas Water Heater, Ice Maker, Plumbed For Gas in Kitchen, Refrigerator, Washer
Heat Source Propane
Laundry Utility Room
Exterior
Exterior Feature Covered Patio/Porch, Storage, Other
Garage Spaces 2.0
Fence Back Yard, Chain Link
Utilities Available All Weather Road, Asphalt, City Water, Co-op Electric, Electricity Connected, Individual Water Meter, Outside City Limits, Propane, Septic
Roof Type Shingle
Total Parking Spaces 2
Garage Yes
Building
Story Two
Foundation Combination, Pillar/Post/Pier, Slab
Level or Stories Two
Schools
Elementary Schools Bowie
High Schools Bowie
School District Bowie Isd
Others
Ownership Penny Owens
Acceptable Financing Cash, Conventional, FHA, VA Loan
Listing Terms Cash, Conventional, FHA, VA Loan
Financing USDA
Read Less Info
Want to know what your home might be worth? Contact us for a FREE valuation!

Our team is ready to help you sell your home for the highest possible price ASAP

©2025 North Texas Real Estate Information Systems.
Bought with Lori Silves • eXp Realty, LLC






