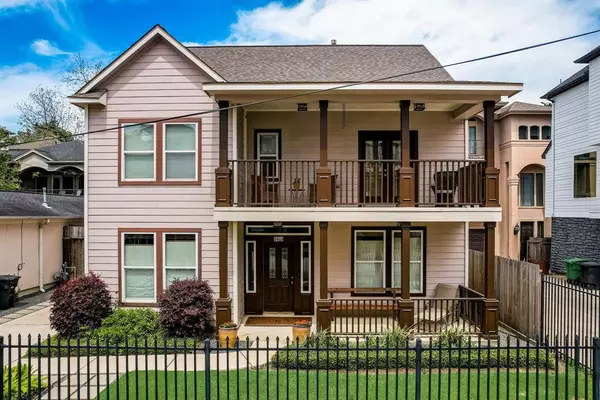$1,100,000
For more information regarding the value of a property, please contact us for a free consultation.
3 Beds
3 Baths
2,496 SqFt
SOLD DATE : 09/19/2024
Key Details
Property Type Single Family Home
Sub Type Single Family Residence
Listing Status Sold
Purchase Type For Sale
Square Footage 2,496 sqft
Price per Sqft $440
Subdivision H E Detering Add
MLS Listing ID 20590445
Sold Date 09/19/24
Style Colonial
Bedrooms 3
Full Baths 3
HOA Y/N None
Year Built 2003
Annual Tax Amount $18,341
Lot Size 5,488 Sqft
Acres 0.126
Property Description
**PRICE REDUCTION** Welcome to this beautiful home where elegance meets modern charm in the heart of Houston's vibrant Rice Military neighborhood. The detached 484sf garage apartment comes with a full kitchen and bathroom! This captivating home has not one, but two spacious living areas, perfect for hosting gatherings or unwinding in style. Picture-perfect refinished wood flooring flows seamlessly through the open-concept layout. The bonus room with its office niche, is ideal for work or play. Large bedrooms offer luxurious comfort. Step outside onto the private balcony off the primary bedroom to enjoy your morning coffee or stargaze under the Texas sky. With Memorial Park and downtown Houston just minutes away, you'll have the best of both worlds – urban excitement and natural serenity – at your fingertips. ***No power lost or any damage during Hurricane Beryl nor any other past major storms!***
Location
State TX
County Harris
Direction Please see GPS. From Memorial Pkwy, turn right onto Detering St, turn left onto Feagan St, destination will be on the right
Rooms
Dining Room 1
Interior
Interior Features Decorative Lighting, Eat-in Kitchen, Granite Counters, High Speed Internet Available, Kitchen Island, Open Floorplan, Other, Pantry, Walk-In Closet(s)
Flooring Tile, Wood
Fireplaces Number 1
Fireplaces Type Gas Logs
Appliance Dishwasher, Disposal, Gas Cooktop, Gas Oven, Microwave, Plumbed For Gas in Kitchen, Water Purifier
Laundry Electric Dryer Hookup, Utility Room, Full Size W/D Area, Washer Hookup, On Site
Exterior
Exterior Feature Balcony
Garage Spaces 2.0
Fence Wood, Wrought Iron
Utilities Available Cable Available, City Sewer, City Water, Electricity Connected
Roof Type Composition
Total Parking Spaces 2
Garage Yes
Building
Lot Description Interior Lot, Subdivision
Story Two
Foundation Slab
Level or Stories Two
Schools
Elementary Schools Memorial
Middle Schools Hogg
High Schools Lamar
School District Houston Isd
Others
Restrictions Deed
Ownership See Agent
Acceptable Financing Cash, Conventional, VA Loan
Listing Terms Cash, Conventional, VA Loan
Financing Conventional
Special Listing Condition Aerial Photo, Deed Restrictions
Read Less Info
Want to know what your home might be worth? Contact us for a FREE valuation!

Our team is ready to help you sell your home for the highest possible price ASAP

©2025 North Texas Real Estate Information Systems.
Bought with Non-Mls Member • NON MLS






