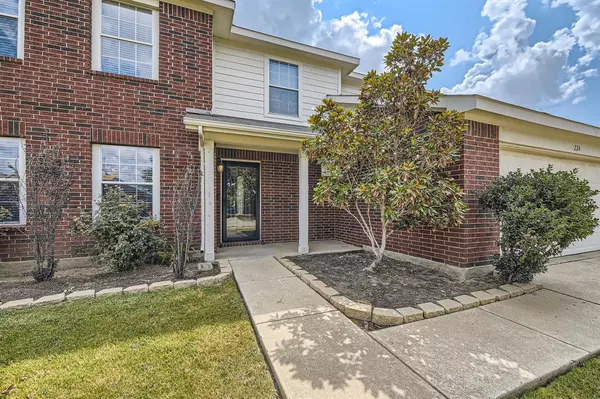$348,700
For more information regarding the value of a property, please contact us for a free consultation.
4 Beds
3 Baths
2,643 SqFt
SOLD DATE : 10/03/2024
Key Details
Property Type Single Family Home
Sub Type Single Family Residence
Listing Status Sold
Purchase Type For Sale
Square Footage 2,643 sqft
Price per Sqft $131
Subdivision Buddy Hardeman Add Ph I
MLS Listing ID 20682882
Sold Date 10/03/24
Style Traditional
Bedrooms 4
Full Baths 2
Half Baths 1
HOA Fees $17/ann
HOA Y/N Mandatory
Year Built 2003
Annual Tax Amount $6,074
Lot Size 7,013 Sqft
Acres 0.161
Property Description
***Seller Offering $5,000 Paint and Carpet Credit*** Discounted rate options and no lender fee future refinancing may be available for qualified buyers of this home. Welcome to your dream home! This spacious 2,600+ sq. ft. residence is vacant and ready for its new owners. As you step inside, you'll be greeted by a generously sized living room featuring a charming brick fireplace, perfect for cozy evenings. The dedicated dining space offers ample room for gatherings and special occasions. The open, eat-in kitchen is a chef's delight, with plenty of space to add your own island or breakfast nook. Enjoy the luxury of having the primary suite on the main level. Upstairs, you'll find three additional bedrooms tucked away for quiet and comfort. The sizable loft area provides endless possibilities—whether you envision it as a game room, hobby space, or additional living area. Outside, the sprawling fenced backyard invites year-round enjoyment!
Location
State TX
County Denton
Community Curbs, Jogging Path/Bike Path, Park, Sidewalks
Direction Take I-35W N to Dale Earnhardt Blvd in Northlake. Turn left onto Dale Earnhardt Blvd. Turn right onto Victory Cir. Turn right onto Doc Mitchell Rd. Turn right onto Blue Mound Rd. Turn left onto Hardeman Blvd. Turn right onto Cedar Crest Dr. Home on the right.
Rooms
Dining Room 2
Interior
Interior Features Cable TV Available, Decorative Lighting, Eat-in Kitchen, High Speed Internet Available, Pantry
Heating Central
Cooling Ceiling Fan(s), Central Air
Flooring Carpet, Ceramic Tile
Fireplaces Number 1
Fireplaces Type Living Room
Appliance Dishwasher, Electric Range, Microwave
Heat Source Central
Laundry Utility Room, On Site
Exterior
Exterior Feature Rain Gutters, Private Yard
Garage Spaces 2.0
Fence Back Yard, Fenced, Wood
Community Features Curbs, Jogging Path/Bike Path, Park, Sidewalks
Utilities Available Asphalt, Cable Available, City Sewer, Electricity Available, Phone Available, Sewer Available
Roof Type Composition
Total Parking Spaces 2
Garage Yes
Building
Lot Description Few Trees, Interior Lot, Landscaped, Lrg. Backyard Grass
Story Two
Foundation Slab
Level or Stories Two
Structure Type Brick,Siding
Schools
Elementary Schools Justin
Middle Schools Pike
High Schools Northwest
School District Northwest Isd
Others
Restrictions Deed
Ownership Albert Garcia, Sharon Garcia
Acceptable Financing Cash, Conventional, FHA, VA Loan
Listing Terms Cash, Conventional, FHA, VA Loan
Financing FHA
Read Less Info
Want to know what your home might be worth? Contact us for a FREE valuation!

Our team is ready to help you sell your home for the highest possible price ASAP

©2024 North Texas Real Estate Information Systems.
Bought with Michael Naug • Coldwell Banker Apex, REALTORS






