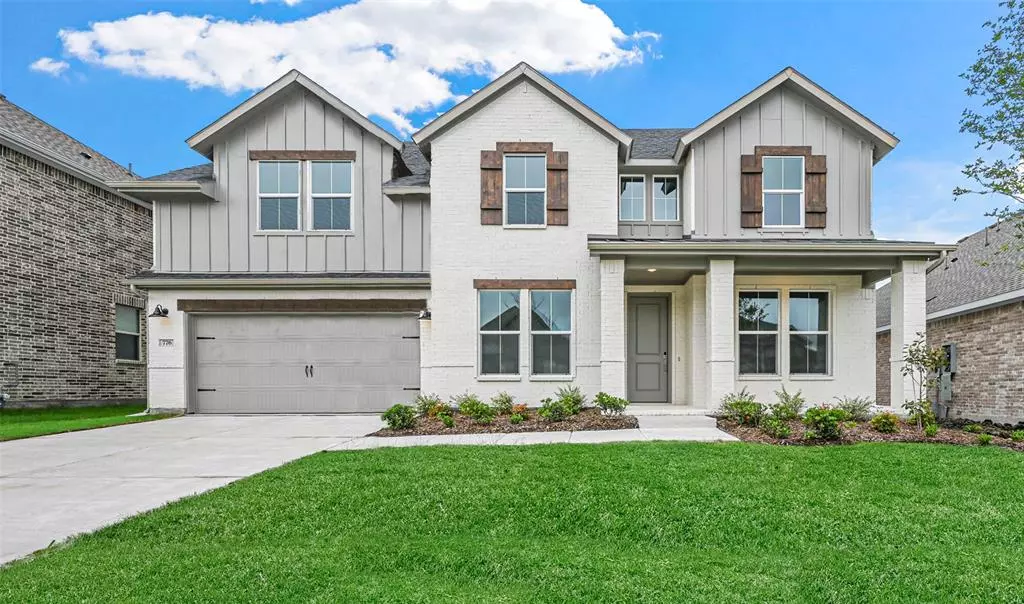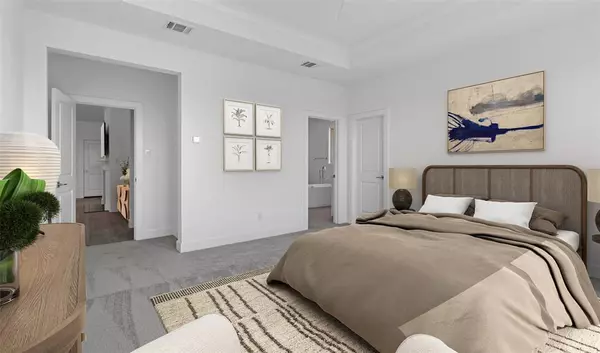$545,000
For more information regarding the value of a property, please contact us for a free consultation.
4 Beds
4 Baths
3,591 SqFt
SOLD DATE : 10/03/2024
Key Details
Property Type Single Family Home
Sub Type Single Family Residence
Listing Status Sold
Purchase Type For Sale
Square Footage 3,591 sqft
Price per Sqft $151
Subdivision Elevon
MLS Listing ID 20455810
Sold Date 10/03/24
Style Traditional
Bedrooms 4
Full Baths 3
Half Baths 1
HOA Fees $155/mo
HOA Y/N Mandatory
Year Built 2024
Lot Size 7,840 Sqft
Acres 0.18
Lot Dimensions 69.45 x 120 x 58.11 x 120
Property Description
Elevon is the definition of 'something for everyone'! From a resort-style swimming pool to a network of walkways, down to relaxing in the garden, there's always something to do. The Mykonos is designed for those who enjoy casual luxury and sophisticated style. Guide guests through the impressive foyer to the stylish open kitchen and great room. Make weekend plans for friends to come over and sip mimosas in the dining area followed by brunch in the formal dining room. Invite long term guests to stay in the Extra Suite, complete with walk-in closet. Spend time upstairs playing pool or watching movies in the loft, comfortably situated near two other secondary bedrooms. The opulent primary suite features a walk-in closet large enough to satisfy even the most dedicated clotheshorses, and a palatial ensuite bath with refreshing freestanding tub at the center of it all. Separate vanities are ideal for getting ready for those last-minute dinner invitations. Over $67,000 in upgrades included!
Location
State TX
County Collin
Community Club House, Community Pool, Fishing, Fitness Center, Jogging Path/Bike Path, Lake, Park, Tennis Court(S), Other
Direction From Hwy 190, take the exit for Hwy 78 N past Hwy 205. Turn right on Elevon Pkwy. The community will be on the left.
Rooms
Dining Room 2
Interior
Interior Features Cable TV Available, Decorative Lighting, Smart Home System
Heating Central, Natural Gas
Cooling Central Air, Electric
Flooring Carpet, Ceramic Tile, Laminate
Fireplaces Number 1
Fireplaces Type Great Room
Appliance Dishwasher, Disposal, Electric Oven, Microwave
Heat Source Central, Natural Gas
Exterior
Exterior Feature Covered Patio/Porch, Rain Gutters
Garage Spaces 3.0
Fence Wood
Community Features Club House, Community Pool, Fishing, Fitness Center, Jogging Path/Bike Path, Lake, Park, Tennis Court(s), Other
Utilities Available City Sewer, City Water, Concrete, Curbs
Roof Type Composition
Total Parking Spaces 3
Garage Yes
Building
Lot Description Cul-De-Sac, Interior Lot, Landscaped
Story Two
Foundation Slab
Level or Stories Two
Structure Type Brick
Schools
Elementary Schools Mary Lou Dodson
Middle Schools Leland Edge
High Schools Community
School District Community Isd
Others
Restrictions Architectural,Deed,Development
Ownership K. Hovnanian Homes
Acceptable Financing Not Assumable
Listing Terms Not Assumable
Financing VA
Read Less Info
Want to know what your home might be worth? Contact us for a FREE valuation!

Our team is ready to help you sell your home for the highest possible price ASAP

©2024 North Texas Real Estate Information Systems.
Bought with Teri Walter • Key Trek-CC






