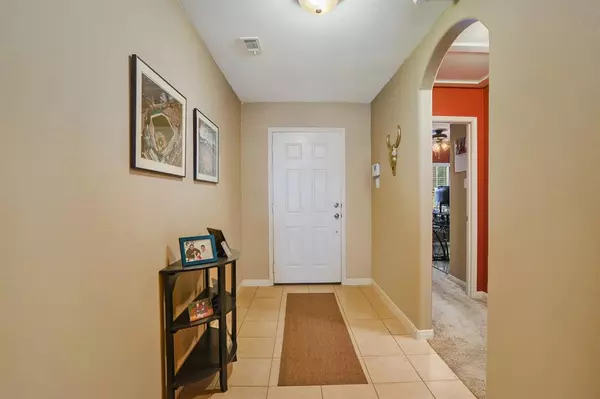$290,000
For more information regarding the value of a property, please contact us for a free consultation.
3 Beds
2 Baths
1,330 SqFt
SOLD DATE : 09/27/2024
Key Details
Property Type Single Family Home
Sub Type Single Family Residence
Listing Status Sold
Purchase Type For Sale
Square Footage 1,330 sqft
Price per Sqft $218
Subdivision Chisholm Spgs
MLS Listing ID 20700381
Sold Date 09/27/24
Style Ranch,Traditional
Bedrooms 3
Full Baths 2
HOA Fees $36/qua
HOA Y/N Mandatory
Year Built 2011
Annual Tax Amount $3,044
Lot Size 6,664 Sqft
Acres 0.153
Property Description
Nestled in the tranquil, gated community of Chisholm Springs, this adorable 3-bedroom, 2-bathroom home is a true gem! Step inside and be wowed by the immaculate interior, featuring a kitchen equipped with stainless steel appliances, elegant travertine backsplash and granite countertops. Tile and carpet flooring create warmth underfoot. The spacious master bedroom includes a large walk-in closet and a luxurious garden tub with separate shower while the high ceilings throughout the home enhance its open, airy feel. Outside, a covered patio, large fenced backyard and pergola provides the perfect backdrop for outdoor relaxation. Home will come with a NEST thermostat and all appliances, except the washer and dryer, convey. Located in the top-rated Northwest ISD School District and just 15 minutes from Alliance Town Center, this home offers both comfort and convenience. Low taxes and discounted rate options. No lender fee future refinancing may be available for qualified buyers of this home.
Location
State TX
County Wise
Community Club House, Community Pool, Curbs
Direction From I20 or I30 take the Chisholm Trl Pkwy and take the 287 exit. Follow US-287 N US-81 N Hwy 287 N to Cattlemans Creek Rd to Dodge City Trl.
Rooms
Dining Room 1
Interior
Interior Features Cable TV Available, Decorative Lighting, Granite Counters, High Speed Internet Available, Kitchen Island, Vaulted Ceiling(s), Walk-In Closet(s)
Heating Electric
Cooling Ceiling Fan(s), Central Air, Electric
Flooring Carpet, Ceramic Tile
Appliance Dishwasher, Disposal, Electric Oven, Electric Range, Electric Water Heater, Microwave, Refrigerator
Heat Source Electric
Laundry Utility Room, Full Size W/D Area, On Site
Exterior
Exterior Feature Covered Patio/Porch, Private Yard
Garage Spaces 2.0
Fence Back Yard, Fenced, Wood
Community Features Club House, Community Pool, Curbs
Utilities Available City Sewer, Curbs, Electricity Connected, Individual Water Meter, MUD Water
Total Parking Spaces 2
Garage Yes
Building
Lot Description Interior Lot, Irregular Lot, Landscaped, Lrg. Backyard Grass
Story One
Foundation Slab
Level or Stories One
Structure Type Brick,Rock/Stone
Schools
Elementary Schools Sevenhills
Middle Schools Chisholmtr
High Schools Northwest
School District Northwest Isd
Others
Restrictions Deed
Ownership Andrew Greenstein
Acceptable Financing Cash, Conventional, FHA, VA Loan
Listing Terms Cash, Conventional, FHA, VA Loan
Financing Conventional
Special Listing Condition Deed Restrictions
Read Less Info
Want to know what your home might be worth? Contact us for a FREE valuation!

Our team is ready to help you sell your home for the highest possible price ASAP

©2025 North Texas Real Estate Information Systems.
Bought with Anish Sheth • REKonnection, LLC






