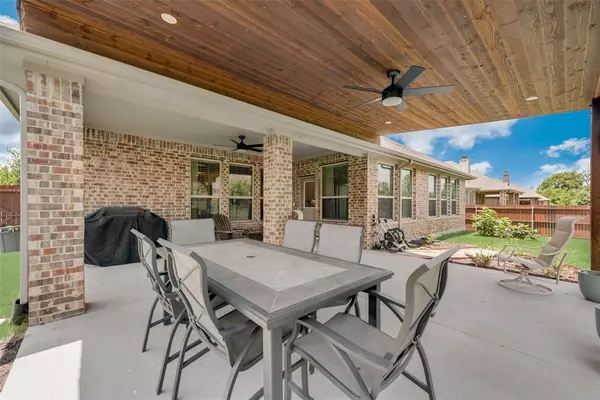$559,000
For more information regarding the value of a property, please contact us for a free consultation.
4 Beds
4 Baths
2,825 SqFt
SOLD DATE : 10/09/2024
Key Details
Property Type Single Family Home
Sub Type Single Family Residence
Listing Status Sold
Purchase Type For Sale
Square Footage 2,825 sqft
Price per Sqft $197
Subdivision Lawson Farms Ph 3 South
MLS Listing ID 20658525
Sold Date 10/09/24
Style Traditional
Bedrooms 4
Full Baths 3
Half Baths 1
HOA Fees $14
HOA Y/N Mandatory
Year Built 2018
Annual Tax Amount $8,953
Lot Size 10,454 Sqft
Acres 0.24
Property Description
SELLER OFFERING A $10k Buyer Credit with an acceptable offer. Nestled in a tranquil neighborhood this custom home offers a unique opportunity with an attached secondary suite perfect for multi-generational living or rental opportunity. The secondary quarters ensure privacy & comfort, complete with a bedroom, bathroom, living area and space for a kitchen. The main living area features an open floorplan with a cozy living room that flows seamlessly into a dining area and a well-appointed kitchen. Enjoy sleek countertops, ample cabinet space, and updated appliances. The bedrooms are spacious, including a relaxing primary suite with ensuite featuring dual sinks, soaking tub, and separate shower. The landscaped yard offers a peaceful covered patio for outdoor enjoyment. This property provides flexibility and promise. Located in a community with a pool, parks, trails, and access to local amenities, this home combines convenience with serene living.
Location
State TX
County Ellis
Community Community Pool, Playground
Direction From 35, take 67S to US287, Take 287 to FM 663, Exit 14th Street, turn Right onto FM 663, Left onto Heatherstone, Right on Brighton. Home will be on the left.
Rooms
Dining Room 1
Interior
Interior Features Built-in Features, Cable TV Available, Chandelier, Decorative Lighting, Granite Counters, In-Law Suite Floorplan, Kitchen Island, Open Floorplan, Pantry, Walk-In Closet(s)
Heating Central, Electric, Fireplace(s)
Cooling Ceiling Fan(s), Central Air, Electric
Flooring Carpet, Ceramic Tile
Fireplaces Number 1
Fireplaces Type Living Room, Wood Burning
Appliance Dishwasher, Disposal, Electric Cooktop, Electric Oven, Electric Water Heater, Ice Maker, Microwave, Refrigerator, Vented Exhaust Fan
Heat Source Central, Electric, Fireplace(s)
Laundry Electric Dryer Hookup, Utility Room, Full Size W/D Area, Washer Hookup
Exterior
Exterior Feature Covered Patio/Porch, Rain Gutters
Garage Spaces 3.0
Fence Wood, Wrought Iron
Community Features Community Pool, Playground
Utilities Available City Sewer, City Water, Concrete, Curbs, Electricity Available, Electricity Connected, Sidewalk
Roof Type Composition
Parking Type Garage Door Opener, Garage Double Door, Garage Faces Front, Inside Entrance
Total Parking Spaces 3
Garage Yes
Building
Lot Description Few Trees, Landscaped, Sprinkler System
Story One
Foundation Slab
Level or Stories One
Structure Type Brick
Schools
Elementary Schools Jean Coleman
Middle Schools Dieterich
High Schools Midlothian
School District Midlothian Isd
Others
Ownership See Private Remarks
Acceptable Financing Cash, Conventional, FHA, VA Loan
Listing Terms Cash, Conventional, FHA, VA Loan
Financing Conventional
Read Less Info
Want to know what your home might be worth? Contact us for a FREE valuation!

Our team is ready to help you sell your home for the highest possible price ASAP

©2024 North Texas Real Estate Information Systems.
Bought with David Robertson • Robertson Properties







