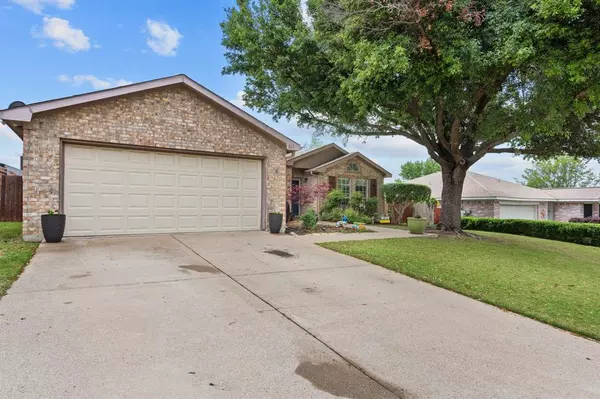$359,500
For more information regarding the value of a property, please contact us for a free consultation.
4 Beds
2 Baths
2,030 SqFt
SOLD DATE : 10/15/2024
Key Details
Property Type Single Family Home
Sub Type Single Family Residence
Listing Status Sold
Purchase Type For Sale
Square Footage 2,030 sqft
Price per Sqft $177
Subdivision Briarwood Iv
MLS Listing ID 20585946
Sold Date 10/15/24
Style Ranch
Bedrooms 4
Full Baths 2
HOA Y/N None
Year Built 1997
Annual Tax Amount $5,132
Lot Size 8,407 Sqft
Acres 0.193
Property Description
Timeless elegance describes this home located on a cul-de-sac, deep in the established Briarwood neighborhood full of mature trees. Meticulously cared for. Just some of the many updates include laminate flooring & new bathroom tile; new carpet in front living area. Updated spacious kitchen with new granite counters, back splash, sink, faucet, garbage disposal & professionally painted cabinets. Entire interior & trim painted, new steel door to garage, glass storm door, insulated garage door & opener. Flexible floor plan with 2 living, 2 dining areas. Kitchen open to 2nd living room with wood burning fireplace. Primary bedroom with vaulted ceilings. 4th bedroom is used as an office. Easy to maintain, landscaped back yard has covered porch with granite grip painted concrete. Addt'l flagstone & concrete area perfect for grilling! Roof only 6 yrs old; 50 gal water heater 2 yrs old; HVAC 5 yrs old. This home is a must see & ready for its new owners! List of improvements available.
Location
State TX
County Parker
Direction From I-20, exit 409B Santa Fe Dr; north on Santa Fe Drive; right on Briarhaven Blvd. Right on Guinevere Drive; right on King Arthur Drive; right on Cardinal Court, home near top of hill on right.
Rooms
Dining Room 2
Interior
Interior Features Built-in Features, Cable TV Available, Decorative Lighting, Double Vanity, Flat Screen Wiring, Granite Counters, High Speed Internet Available, Open Floorplan, Vaulted Ceiling(s), Walk-In Closet(s)
Heating Central, Electric
Cooling Ceiling Fan(s), Central Air, Electric
Flooring Carpet, Ceramic Tile, Laminate
Fireplaces Number 1
Fireplaces Type Brick, Wood Burning
Appliance Dishwasher, Disposal, Electric Range, Microwave
Heat Source Central, Electric
Laundry Electric Dryer Hookup, Utility Room, Full Size W/D Area, Washer Hookup
Exterior
Garage Spaces 2.0
Fence Back Yard, Fenced, Wood
Utilities Available All Weather Road, Cable Available, City Sewer, City Water, Curbs, Underground Utilities
Roof Type Composition
Total Parking Spaces 2
Garage Yes
Building
Lot Description Cul-De-Sac, Few Trees, Interior Lot, Landscaped, Subdivision
Story One
Foundation Slab
Level or Stories One
Structure Type Brick
Schools
Elementary Schools Curtis
Middle Schools Hall
High Schools Weatherford
School District Weatherford Isd
Others
Ownership Wallace
Acceptable Financing Cash, Conventional, FHA, VA Loan
Listing Terms Cash, Conventional, FHA, VA Loan
Financing VA
Read Less Info
Want to know what your home might be worth? Contact us for a FREE valuation!

Our team is ready to help you sell your home for the highest possible price ASAP

©2025 North Texas Real Estate Information Systems.
Bought with Darcy Young • ESource Real Estate LLC






