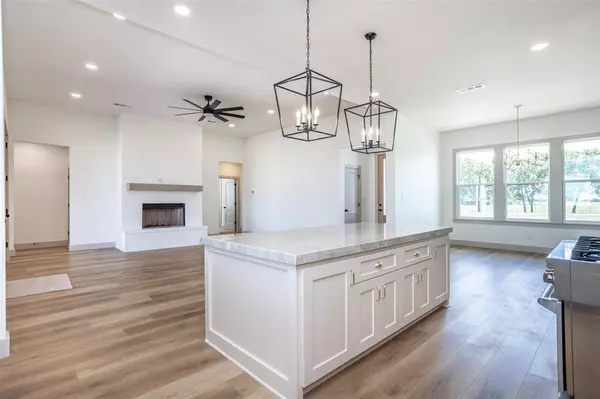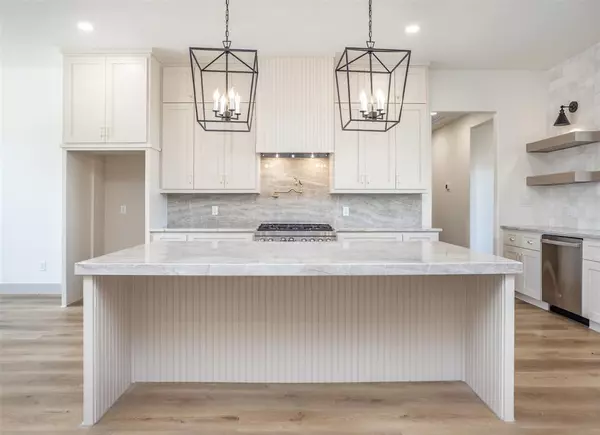$763,500
For more information regarding the value of a property, please contact us for a free consultation.
5 Beds
4 Baths
3,134 SqFt
SOLD DATE : 10/11/2024
Key Details
Property Type Single Family Home
Sub Type Single Family Residence
Listing Status Sold
Purchase Type For Sale
Square Footage 3,134 sqft
Price per Sqft $243
Subdivision High Country Estates
MLS Listing ID 20655750
Sold Date 10/11/24
Style Ranch,Traditional
Bedrooms 5
Full Baths 4
HOA Y/N None
Year Built 2022
Annual Tax Amount $6,257
Lot Size 3.471 Acres
Acres 3.471
Property Description
Gorgeous custom home nestled on 3.5 acres in Slidell ISD. This lovely home features an open concept design with hornet kitchen boasting shaker style cabinets, quartz countertops, Zline Commercial Grade Gas Range, Huge Island * Under Mount Sink, Floating Shelving, Pot Filler * Large living area with Wood Burning Fireplace, and Double Doors Leading to The Expansive Covered Patio for Entertaining with Wood Ceiling and Gas Jet for Future Outdoor Kitchen * Two Primary Suites with Luxury Spa Like Baths * Three Guest Bedrooms with Walk In Closets * Game Room or Office with Closet * Utility Room with Custom Cabinets, Work Area, Sink and Raised Pet Spa with Hand Held Sprayer * Over Sized Two Car Garage with Smart Features * Luxury Vinyl Plank Flooring and Tile Throughout * Super Efficient * All Upgraded Lighting and Plumbing Fixtures * Landscape * Circle Drive * Gutters * Exterior Lighting * And So Much More! Construction was completed in 2024
Location
State TX
County Wise
Direction From Decatur, Take Hwy 51 to Fortenberry Rd, left on Fortenberry, left on FM 2937 and then right on CR 379. Home will be on the Left.
Rooms
Dining Room 1
Interior
Interior Features Built-in Features, Decorative Lighting, Double Vanity, Eat-in Kitchen, Granite Counters, Kitchen Island, Open Floorplan, Pantry, Smart Home System, Walk-In Closet(s), Second Primary Bedroom
Heating Central, Electric, Fireplace Insert
Cooling Ceiling Fan(s), Central Air, Electric
Flooring Carpet, Luxury Vinyl Plank, Tile
Fireplaces Number 1
Fireplaces Type Blower Fan, Gas, Living Room, Wood Burning
Appliance Built-in Gas Range, Dishwasher, Disposal
Heat Source Central, Electric, Fireplace Insert
Laundry Electric Dryer Hookup, Utility Room, Full Size W/D Area, Washer Hookup
Exterior
Exterior Feature Covered Patio/Porch, Rain Gutters, Lighting, RV/Boat Parking
Garage Spaces 2.0
Fence Partial, Wood
Utilities Available Aerobic Septic, Asphalt, Co-op Electric, Electricity Available, Electricity Connected, Individual Water Meter, Outside City Limits, Propane, Septic
Roof Type Composition
Parking Type Circular Driveway, Driveway, Garage, Garage Door Opener, Garage Faces Side, Garage Single Door, Inside Entrance, Kitchen Level, Lighted, Oversized
Total Parking Spaces 2
Garage Yes
Building
Lot Description Acreage, Cleared, Interior Lot, Landscaped, Level, Lrg. Backyard Grass
Story One
Foundation Slab
Level or Stories One
Structure Type Board & Batten Siding
Schools
Elementary Schools Slidell
Middle Schools Slidell
High Schools Slidell
School District Slidell Isd
Others
Restrictions Deed
Ownership Dalton Custom Homes
Acceptable Financing Cash, Conventional
Listing Terms Cash, Conventional
Financing Conventional
Special Listing Condition Survey Available
Read Less Info
Want to know what your home might be worth? Contact us for a FREE valuation!

Our team is ready to help you sell your home for the highest possible price ASAP

©2024 North Texas Real Estate Information Systems.
Bought with MISTY SCHMITZ • TIERRA REAL ESTATE







