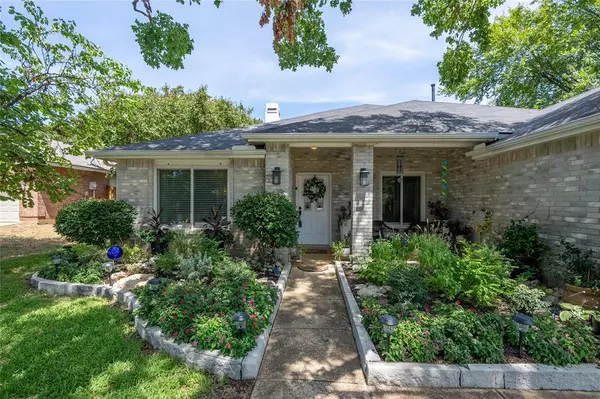$450,000
For more information regarding the value of a property, please contact us for a free consultation.
3 Beds
2 Baths
1,989 SqFt
SOLD DATE : 10/15/2024
Key Details
Property Type Single Family Home
Sub Type Single Family Residence
Listing Status Sold
Purchase Type For Sale
Square Footage 1,989 sqft
Price per Sqft $226
Subdivision Corinthian Oaks
MLS Listing ID 20707584
Sold Date 10/15/24
Style Traditional
Bedrooms 3
Full Baths 2
HOA Y/N None
Year Built 1996
Annual Tax Amount $6,928
Lot Size 10,236 Sqft
Acres 0.235
Property Description
Welcome home to this beautiful & well maintained home. Walking in the front door all the way to the back yard, you will feel right at home. Lush landscaping gives a peaceful feel. Pool with loads of decking & entertaining space. Hot Tub added 2021, a newer fence as well as a storage building. Recent remodel includes: Both bathrooms with tasteful choices & updates. Luxurious Shower in the main bath. Jetted tub in the secondary bathroom & both with quartz counter tops. Closet system in main closet. Beautiful Kitchen with new cabinets & quartz counters, open breakfast bar to the living area, Garbage Disposal 2023, Cook Top, Built In Oven & Microwave, Tile Flooring, New Lighting, Dishwasher 2021, Paint in all main areas & hall. HVAC 2017 with 10 year parts warranty. Roof Replaced approximately 3 years ago. Additional Storage system in garage. Transferable Foundation Warranty. Termite Baiting Station Warranty is also transferable. Additional Information in the Documents Section.
Location
State TX
County Denton
Direction GPS is accurate. Located right down the street from Corinth Elementary.
Rooms
Dining Room 2
Interior
Interior Features Cable TV Available, Granite Counters, High Speed Internet Available, Open Floorplan, Walk-In Closet(s)
Heating Central, Natural Gas
Cooling Ceiling Fan(s), Central Air, Electric
Flooring Carpet, Ceramic Tile
Fireplaces Number 1
Fireplaces Type Gas, Gas Logs
Appliance Dishwasher, Disposal, Electric Cooktop, Electric Oven, Microwave
Heat Source Central, Natural Gas
Laundry Full Size W/D Area
Exterior
Exterior Feature Rain Gutters, Private Yard, Storage
Garage Spaces 2.0
Fence Back Yard, Wood
Pool In Ground, Outdoor Pool, Pool Sweep, Separate Spa/Hot Tub
Utilities Available Cable Available, City Sewer, City Water, Concrete, Curbs, Electricity Connected, Individual Gas Meter, Individual Water Meter, Sidewalk
Roof Type Composition
Parking Type Garage Door Opener, Garage Faces Front, Garage Single Door
Total Parking Spaces 2
Garage Yes
Private Pool 1
Building
Lot Description Few Trees, Interior Lot, Lrg. Backyard Grass, Sprinkler System, Subdivision
Story One
Foundation Slab
Level or Stories One
Schools
Elementary Schools Corinth
Middle Schools Lake Dallas
High Schools Lake Dallas
School District Lake Dallas Isd
Others
Ownership Mary Jo Chastain
Financing Conventional
Read Less Info
Want to know what your home might be worth? Contact us for a FREE valuation!

Our team is ready to help you sell your home for the highest possible price ASAP

©2024 North Texas Real Estate Information Systems.
Bought with Maranda McClain • Post Oak Realty







