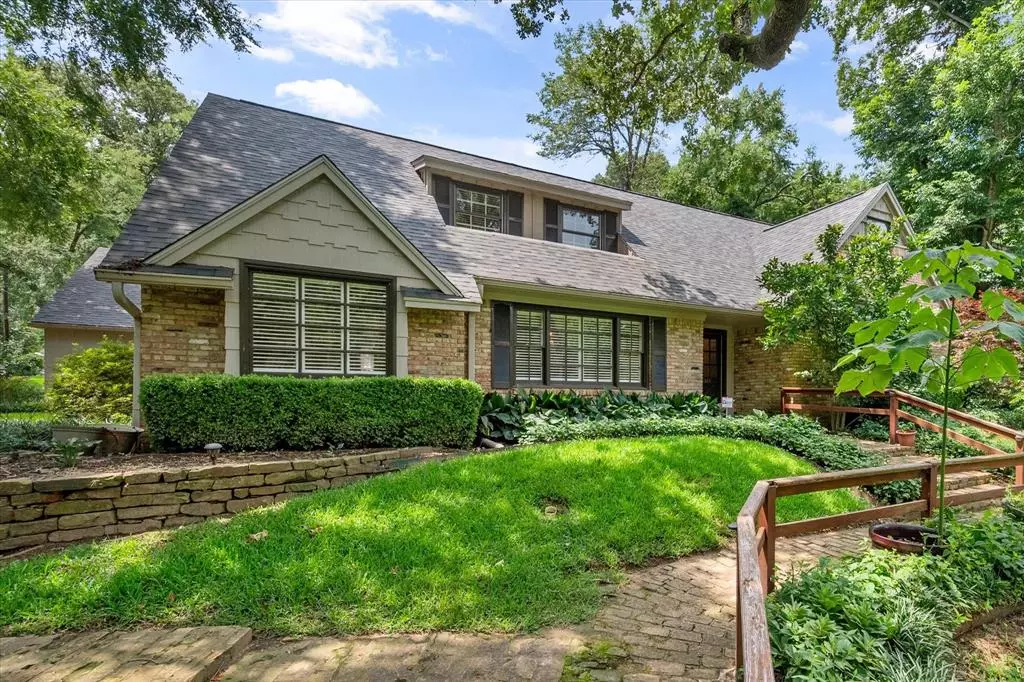$475,000
For more information regarding the value of a property, please contact us for a free consultation.
4 Beds
4 Baths
3,725 SqFt
SOLD DATE : 10/17/2024
Key Details
Property Type Single Family Home
Sub Type Single Family Residence
Listing Status Sold
Purchase Type For Sale
Square Footage 3,725 sqft
Price per Sqft $127
Subdivision Wrights 3Rd
MLS Listing ID 20644849
Sold Date 10/17/24
Style Traditional
Bedrooms 4
Full Baths 2
Half Baths 2
HOA Y/N None
Year Built 1970
Annual Tax Amount $9,924
Lot Size 0.830 Acres
Acres 0.83
Property Description
Seller is motivated! This stunning, meticulously crafted 4 bed,4 bath home of refined living space is encompassed by a beautifully landscaped, shaded lot on a desirable corner position. This residence epitomizes spacious elegance. Step inside to a welcoming formal living room with views of a serene patio, a formal dining area, and a cozy breakfast nook for casual gatherings. The heart of this home, a vast cook's kitchen, features gleaming granite countertops, modern stainless steel appliances, and an adjoining butler's kitchen perfectly designed for entertaining. Enjoy the warmth of a large den highlighted by a charming brick fireplace and stylish brick flooring. The primary wing is conveniently located on the main level, offering seclusion, and one bedroom has been transformed into an expansive walk-in closet. Additional amenities include a flexible main room, ideal for a game room or home office, a covered patio leading to a captivating backyard, and an oversized garage.
Location
State TX
County Anderson
Direction GPS Available Location.
Rooms
Dining Room 2
Interior
Interior Features Built-in Features, Cathedral Ceiling(s), Decorative Lighting, Double Vanity, Vaulted Ceiling(s), Walk-In Closet(s)
Heating Central, Electric
Cooling Central Air, Electric
Flooring Brick, Laminate, Tile
Fireplaces Number 2
Fireplaces Type Decorative
Equipment Other
Appliance Dishwasher, Electric Oven, Tankless Water Heater
Heat Source Central, Electric
Laundry Full Size W/D Area
Exterior
Garage Spaces 2.0
Fence Back Yard
Utilities Available City Sewer, City Water, Electricity Connected
Total Parking Spaces 2
Garage Yes
Building
Story Two
Foundation Slab
Level or Stories Two
Structure Type Brick
Schools
Elementary Schools Story
Middle Schools Palestine
High Schools Palestine
School District Palestine Isd
Others
Ownership See Offer Guidelines
Acceptable Financing 1031 Exchange, Cash, Conventional, FHA, VA Loan
Listing Terms 1031 Exchange, Cash, Conventional, FHA, VA Loan
Financing Cash
Special Listing Condition Deed Restrictions
Read Less Info
Want to know what your home might be worth? Contact us for a FREE valuation!

Our team is ready to help you sell your home for the highest possible price ASAP

©2024 North Texas Real Estate Information Systems.
Bought with Non-Mls Member • NON MLS

