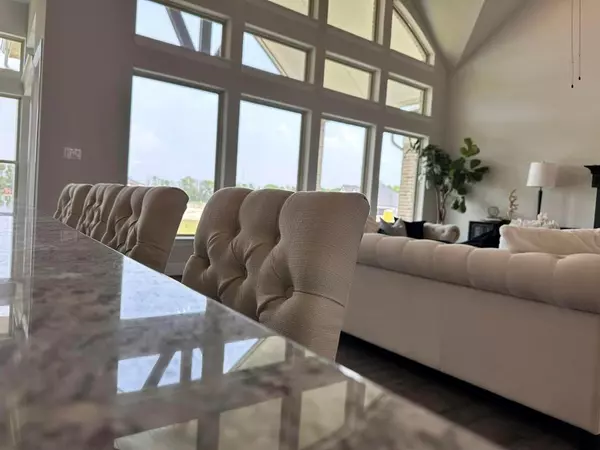$1,470,000
For more information regarding the value of a property, please contact us for a free consultation.
5 Beds
7 Baths
5,127 SqFt
SOLD DATE : 10/18/2024
Key Details
Property Type Single Family Home
Sub Type Single Family Residence
Listing Status Sold
Purchase Type For Sale
Square Footage 5,127 sqft
Price per Sqft $286
Subdivision 128546
MLS Listing ID 20540182
Sold Date 10/18/24
Bedrooms 5
Full Baths 6
Half Baths 1
HOA Fees $75/ann
HOA Y/N Mandatory
Year Built 2023
Lot Size 1.000 Acres
Acres 1.0
Property Description
5-bedroom + 1 bonus room with full bath and closet, 6.5-bathroom + office home nestled in a quiet neighborhood. 2023 property boasts 5,127 SQFT of living space, offering a spacious and open floor plan with natural light flowing throughout. The living room welcomes you with a cozy fireplace & hardwood flooring, perfect for gathering with family and friends.
The kitchen features granite countertops, stainless steel appliances, & ample cabinet space. The master bedroom includes an en-suite bathroom and walk-in closet, providing a private and relaxing retreat. The 4 additional bedrooms with attached bathroom offer plenty of room for a growing family or guests. Dry Bar added an additional charm to formal dinning.
Outside, enjoy the beautiful Texas weather in the lush backyard, perfect for outdoor dining and entertaining. The property also includes a 3-car garage and plenty of storage space. Conveniently located near shopping centers, restaurants, and parks, this home is a must-see.
Location
State TX
County Collin
Direction From Maxspurt Office Get on US-75 N from N Central Expy Follow US-75 N to S Central Expy-Central Service S in Allen. Take exit 33 from US-75 N Take W Bethany Dr to Middleton Dr 4900 Middleton Dr Parker, TX 75002
Rooms
Dining Room 2
Interior
Interior Features Dry Bar, Granite Counters
Heating Central, Electric
Cooling Central Air
Flooring Wood
Fireplaces Number 1
Fireplaces Type Gas Logs
Appliance Commercial Grade Range, Dishwasher, Microwave
Heat Source Central, Electric
Exterior
Garage Spaces 3.0
Carport Spaces 3
Utilities Available City Sewer, City Water
Roof Type Asphalt,Composition
Parking Type Garage Door Opener, Other
Total Parking Spaces 1
Garage Yes
Building
Story Two
Foundation Slab
Level or Stories Two
Structure Type Brick
Schools
Elementary Schools Hunt
Middle Schools Murphy
High Schools Mcmillen
School District Plano Isd
Others
Ownership See Tax
Financing Conventional
Read Less Info
Want to know what your home might be worth? Contact us for a FREE valuation!

Our team is ready to help you sell your home for the highest possible price ASAP

©2024 North Texas Real Estate Information Systems.
Bought with John Matthew John • Everest Realty







