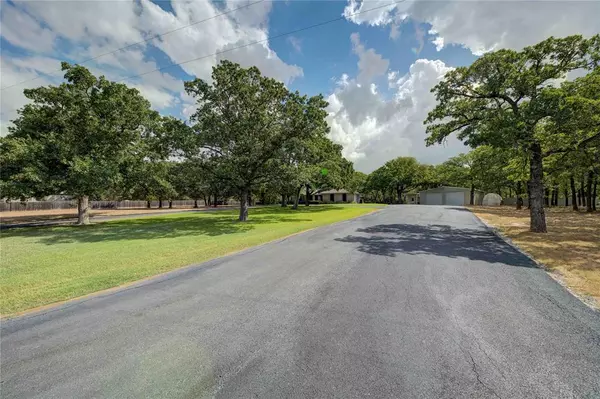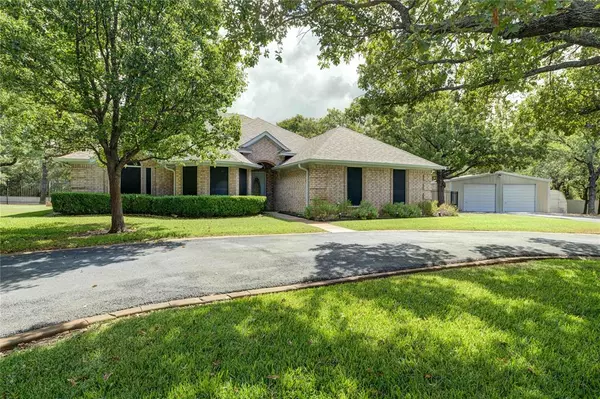$564,900
For more information regarding the value of a property, please contact us for a free consultation.
3 Beds
2 Baths
2,136 SqFt
SOLD DATE : 10/18/2024
Key Details
Property Type Single Family Home
Sub Type Single Family Residence
Listing Status Sold
Purchase Type For Sale
Square Footage 2,136 sqft
Price per Sqft $264
Subdivision Frazier
MLS Listing ID 20716903
Sold Date 10/18/24
Style Ranch
Bedrooms 3
Full Baths 2
HOA Y/N None
Year Built 1997
Annual Tax Amount $4,986
Lot Size 2.501 Acres
Acres 2.501
Property Description
2.5 Acre Home Located in the Best of Wise County perfect for the Hobby Enthusiast! Well maintained 3, bedroom, 2 bath home offering a workshop & she shed. If you love the feeling of the county life with plenty of trees, this is the home for you! This home has been meticulously cared for offering an open floor plan, perfect for family get togethers! The eat in kitchen showcases stainless steel appliances, breakfast bar, & solid wood cabinetry. The fully asphalt circular drive brings you straight to the 3 car garage. Enjoy your morning coffee on the back patio or spend time in the private sun room offering plenty of natural lighting. Plenty of spaces for everyone who has a hobby! The workshop offers plenty of space with double roll up doors on one side and another rollup on the other side. This place even has a SheShed! Looking for a private oasis to call your own, then this little gem is the place for you! Call for a private showing!
Location
State TX
County Wise
Direction Use GPS
Rooms
Dining Room 2
Interior
Interior Features Cable TV Available, Decorative Lighting, Eat-in Kitchen, Granite Counters, High Speed Internet Available, Kitchen Island, Open Floorplan, Pantry
Heating Central, Electric, Fireplace(s)
Flooring Ceramic Tile, Wood
Fireplaces Number 1
Fireplaces Type Brick, Family Room, Wood Burning
Appliance Dishwasher, Disposal, Electric Range, Electric Water Heater, Microwave
Heat Source Central, Electric, Fireplace(s)
Laundry Electric Dryer Hookup, Utility Room, Full Size W/D Area, Washer Hookup
Exterior
Exterior Feature Covered Patio/Porch, Rain Gutters, Storage
Garage Spaces 5.0
Fence Privacy, Wood, Wrought Iron
Utilities Available Septic, Well
Roof Type Composition
Parking Type Circular Driveway, Driveway, Epoxy Flooring, Garage, Garage Door Opener, Garage Double Door, Garage Faces Side, Garage Single Door, Private
Total Parking Spaces 5
Garage Yes
Building
Lot Description Landscaped, Lrg. Backyard Grass, Many Trees
Story One
Level or Stories One
Structure Type Brick
Schools
Elementary Schools Carson
High Schools Decatur
School District Decatur Isd
Others
Ownership See Tax Record
Acceptable Financing Cash, Conventional, FHA, VA Loan
Listing Terms Cash, Conventional, FHA, VA Loan
Financing Conventional
Read Less Info
Want to know what your home might be worth? Contact us for a FREE valuation!

Our team is ready to help you sell your home for the highest possible price ASAP

©2024 North Texas Real Estate Information Systems.
Bought with Stacy Fritchen • BHHS Premier Properties







