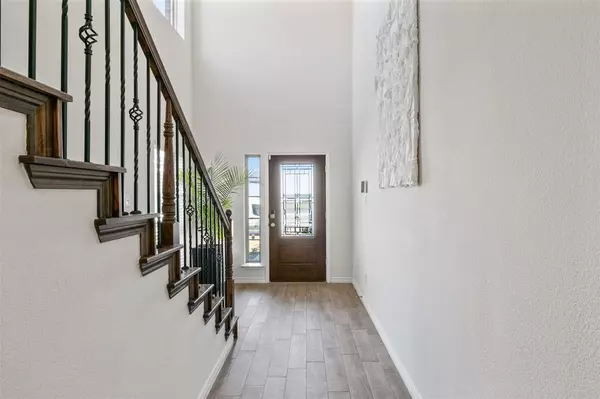$369,900
For more information regarding the value of a property, please contact us for a free consultation.
3 Beds
3 Baths
2,206 SqFt
SOLD DATE : 10/22/2024
Key Details
Property Type Single Family Home
Sub Type Single Family Residence
Listing Status Sold
Purchase Type For Sale
Square Footage 2,206 sqft
Price per Sqft $167
Subdivision Travis Ranch Marina Lts
MLS Listing ID 20669671
Sold Date 10/22/24
Bedrooms 3
Full Baths 2
Half Baths 1
HOA Fees $32/ann
HOA Y/N Mandatory
Year Built 2021
Annual Tax Amount $10,118
Lot Size 4,704 Sqft
Acres 0.108
Property Description
Up to $7500 in seller contributions to buyer!
Welcome to this charming lakefront 3-bedroom, 2.5-bath home, perfectly positioned to offer breathtaking views of Lake Ray Hubbard. Featuring a spacious, open layout, this home combines comfort and style. The primary bedroom is conveniently located downstairs, while two secondary bedrooms and a versatile bonus area are upstairs. The bonus area can be converted into a fourth bedroom or used for additional entertainment. Enjoy the serene beauty of living right on the lakefront, with panoramic views and stunning sunsets.
Schedule a viewing today to experience the beauty and functionality of this lakefront home!
Location
State TX
County Kaufman
Community Community Pool, Jogging Path/Bike Path, Lake, Park, Playground
Direction From FM-740 Turn left onto Lake Ray Hubbard Dr, turn left onto Travis Ranch blvd, Turn left onto Lakefront Ct. Destination is on your left
Rooms
Dining Room 1
Interior
Interior Features Smart Home System
Heating Central, Electric
Cooling Ceiling Fan(s), Central Air, Electric
Flooring Carpet, Tile
Fireplaces Number 1
Fireplaces Type Gas
Appliance Dishwasher, Disposal, Gas Cooktop, Tankless Water Heater
Heat Source Central, Electric
Laundry Electric Dryer Hookup, Washer Hookup
Exterior
Garage Spaces 2.0
Community Features Community Pool, Jogging Path/Bike Path, Lake, Park, Playground
Utilities Available City Sewer, City Water
Waterfront Description Lake Front
Roof Type Composition
Parking Type Garage Faces Front
Total Parking Spaces 2
Garage Yes
Building
Story Two
Foundation Slab
Level or Stories Two
Structure Type Brick
Schools
Elementary Schools Johnson
Middle Schools Warren
High Schools North Forney
School District Forney Isd
Others
Ownership See tax
Acceptable Financing Cash, Conventional, FHA, VA Loan
Listing Terms Cash, Conventional, FHA, VA Loan
Financing Conventional
Read Less Info
Want to know what your home might be worth? Contact us for a FREE valuation!

Our team is ready to help you sell your home for the highest possible price ASAP

©2024 North Texas Real Estate Information Systems.
Bought with Claudette Mccoy • Redfin Corporation







