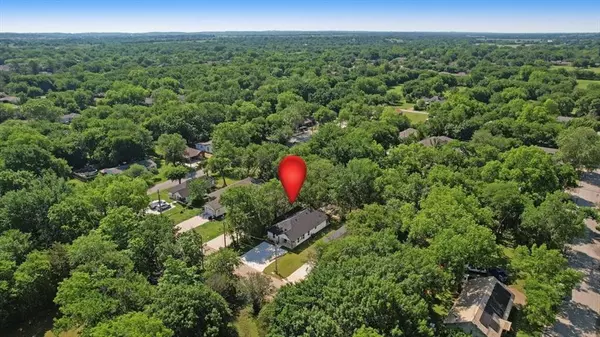$265,000
For more information regarding the value of a property, please contact us for a free consultation.
3 Beds
2 Baths
1,377 SqFt
SOLD DATE : 10/17/2024
Key Details
Property Type Single Family Home
Sub Type Single Family Residence
Listing Status Sold
Purchase Type For Sale
Square Footage 1,377 sqft
Price per Sqft $192
Subdivision Hahn
MLS Listing ID 20622568
Sold Date 10/17/24
Style Craftsman
Bedrooms 3
Full Baths 2
HOA Y/N None
Year Built 2023
Lot Size 5,052 Sqft
Acres 0.116
Property Description
Introducing a brand-new, modern, residence ideally situated in a central location. This immaculate home boasts three bedrooms and two bathrooms, offering ample space for comfortable living. Step inside to discover an open concept floor plan, seamlessly blending style and functionality. Outside you will find a nice backyard perfect for entertaining with a covered patio waiting for a BBQ. Go take a look today!
Location
State TX
County Cooke
Direction Gps will take you there
Rooms
Dining Room 1
Interior
Interior Features Decorative Lighting, Eat-in Kitchen, Granite Counters, High Speed Internet Available, Kitchen Island, Open Floorplan, Pantry
Heating Central, Electric
Cooling Central Air, Electric
Flooring Carpet, Luxury Vinyl Plank
Appliance Dishwasher, Disposal, Electric Cooktop, Electric Oven, Microwave, Refrigerator
Heat Source Central, Electric
Exterior
Utilities Available City Sewer, City Water
Garage No
Building
Story One
Level or Stories One
Structure Type Rock/Stone,Siding
Schools
Elementary Schools Chalmers
High Schools Gainesvill
School District Gainesville Isd
Others
Restrictions No Known Restriction(s)
Ownership Ventex Family Group llc
Acceptable Financing Cash, Conventional, FHA, VA Loan
Listing Terms Cash, Conventional, FHA, VA Loan
Financing Conventional
Read Less Info
Want to know what your home might be worth? Contact us for a FREE valuation!

Our team is ready to help you sell your home for the highest possible price ASAP

©2025 North Texas Real Estate Information Systems.
Bought with Kim Rials • Keller Williams Realty






