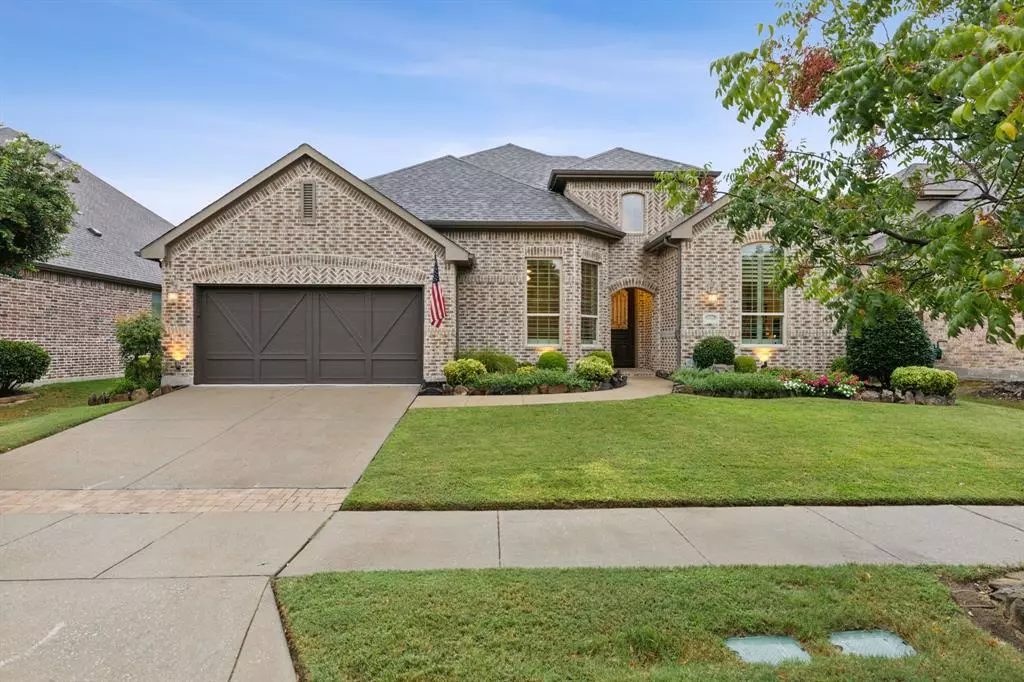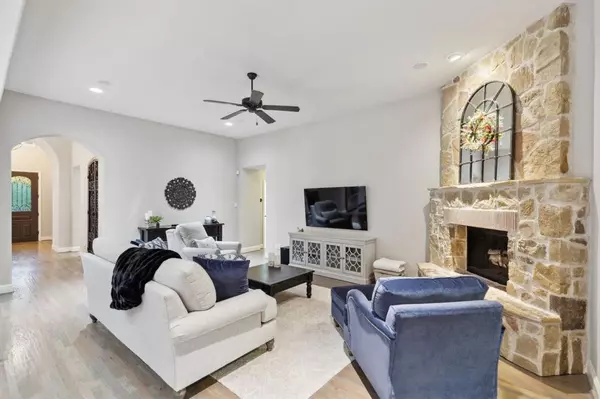$799,000
For more information regarding the value of a property, please contact us for a free consultation.
3 Beds
4 Baths
2,909 SqFt
SOLD DATE : 10/24/2024
Key Details
Property Type Single Family Home
Sub Type Single Family Residence
Listing Status Sold
Purchase Type For Sale
Square Footage 2,909 sqft
Price per Sqft $274
Subdivision Arbors At Willow Bay Ph Ii The
MLS Listing ID 20718554
Sold Date 10/24/24
Bedrooms 3
Full Baths 3
Half Baths 1
HOA Fees $50/ann
HOA Y/N Mandatory
Year Built 2012
Annual Tax Amount $9,335
Lot Size 7,579 Sqft
Acres 0.174
Property Description
Welcome to your dream home! This meticulously maintained gem combines luxury, comfort, and functionality in every corner. This residence boasts an inviting open floor plan, perfect for modern living. The chef’s kitchen is a highlight, featuring gleaming stainless steel appliances, ample counter space, and custom cabinetry.The spacious media room or in-law suite provides versatile living options, ideal for family gatherings or a private retreat. Each bedroom is a haven of tranquility, with generous closets and elegant finishes.Step outside to your personal oasis—a pristine private pool surrounded by lush landscaping and a spacious patio, perfect for entertaining or relaxing in style. This outdoor space offers a perfect blend of luxury and privacy.Additional features include a well-appointed laundry room, a two-car garage, and energy-efficient systems throughout. Don’t miss the opportunity to own this exceptional home where every detail has been impeccably maintained.
Location
State TX
County Collin
Direction GPS
Rooms
Dining Room 2
Interior
Interior Features Built-in Wine Cooler, Cable TV Available, Decorative Lighting, Double Vanity, Eat-in Kitchen, Flat Screen Wiring, Granite Counters, High Speed Internet Available, In-Law Suite Floorplan, Kitchen Island, Open Floorplan, Pantry, Smart Home System, Sound System Wiring, Walk-In Closet(s)
Flooring Carpet, Ceramic Tile, Hardwood
Fireplaces Number 1
Fireplaces Type Family Room, Gas, Gas Logs, Gas Starter
Appliance Dishwasher, Disposal, Electric Oven, Gas Cooktop, Microwave
Laundry Electric Dryer Hookup, Utility Room, Full Size W/D Area
Exterior
Exterior Feature Covered Patio/Porch, Rain Gutters, Private Yard
Garage Spaces 2.0
Fence Wood
Pool Gunite, Heated, In Ground, Pool/Spa Combo, Water Feature, Waterfall
Utilities Available Cable Available, City Sewer, City Water, Co-op Electric
Roof Type Composition
Parking Type Driveway, Epoxy Flooring, Garage, Garage Double Door, Garage Faces Front
Total Parking Spaces 2
Garage Yes
Private Pool 1
Building
Lot Description Sprinkler System
Story One
Level or Stories One
Schools
Elementary Schools Liscano
Middle Schools Nelson
High Schools Independence
School District Frisco Isd
Others
Ownership See Agent
Acceptable Financing Cash, Conventional, FHA
Listing Terms Cash, Conventional, FHA
Financing Conventional
Read Less Info
Want to know what your home might be worth? Contact us for a FREE valuation!

Our team is ready to help you sell your home for the highest possible price ASAP

©2024 North Texas Real Estate Information Systems.
Bought with Angela Tucker • Coldwell Banker Apex, REALTORS







