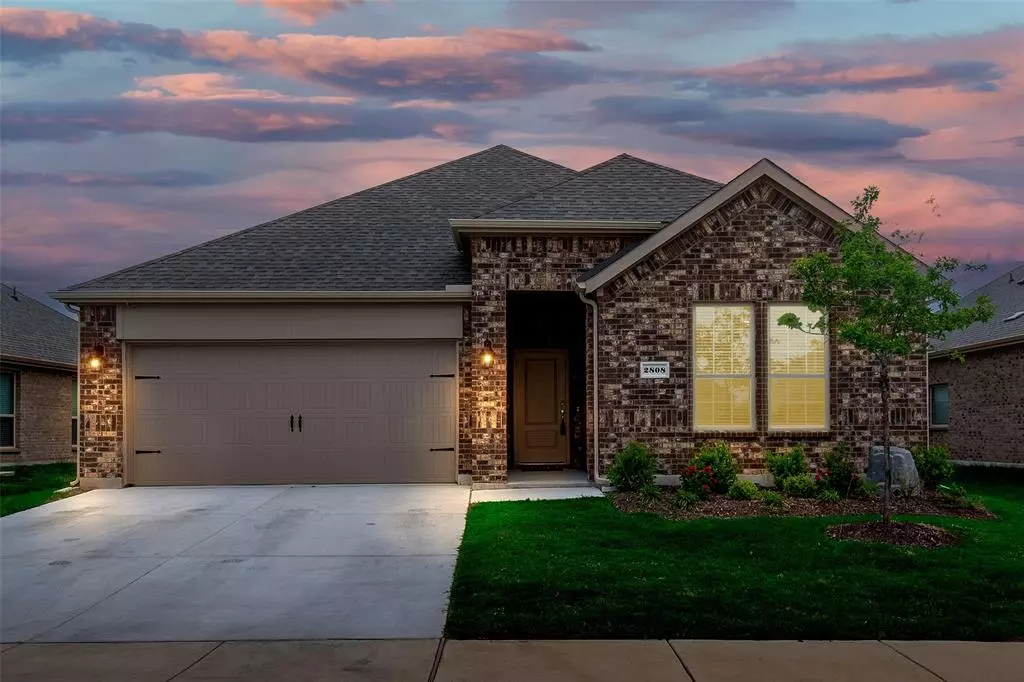$359,950
For more information regarding the value of a property, please contact us for a free consultation.
3 Beds
2 Baths
1,790 SqFt
SOLD DATE : 10/25/2024
Key Details
Property Type Single Family Home
Sub Type Single Family Residence
Listing Status Sold
Purchase Type For Sale
Square Footage 1,790 sqft
Price per Sqft $201
Subdivision Silverado West Phase 6
MLS Listing ID 20588791
Sold Date 10/25/24
Style Traditional
Bedrooms 3
Full Baths 2
HOA Fees $37
HOA Y/N Mandatory
Year Built 2022
Lot Size 6,577 Sqft
Acres 0.151
Property Description
Come see this beautiful, like-new 1 story home with 3 beds, 2 baths in sought after master-planned Silverado community with amenities galore! Enjoy the open concept feel of the floorplan boasting spacious living and dining areas. The kitchen has an abundance of cabinets along with a gas cooktop and quartz countertops. The large island overlooks the dining room which can easily accommodate seating for 10-12. The living room offers versatility for furniture, natural light, fireplace and overlooks the pool-sized backyard. The owner's retreat is split from the other bedrooms and nicely fits a king size bedroom suite. Other features include a smart home package, sprinkler system, tankless water heater, epoxy garage floors. Resort style pool with splashpad, walking trails, pavilion, playgrounds and fishing ponds. Lovely home in an active community! (fridge, washer and dryer are negotiable).
Location
State TX
County Denton
Direction See GPS
Rooms
Dining Room 1
Interior
Interior Features Cable TV Available, High Speed Internet Available, Kitchen Island, Open Floorplan, Pantry, Walk-In Closet(s)
Heating Central, Fireplace(s), Natural Gas
Cooling Central Air, Electric
Flooring Carpet, Ceramic Tile, Laminate
Fireplaces Number 1
Fireplaces Type Gas, Gas Starter, Living Room
Appliance Dishwasher, Disposal, Electric Oven, Gas Cooktop, Gas Water Heater, Microwave, Plumbed For Gas in Kitchen
Heat Source Central, Fireplace(s), Natural Gas
Laundry Electric Dryer Hookup, Utility Room, Full Size W/D Area, Washer Hookup
Exterior
Exterior Feature Covered Patio/Porch, Rain Gutters
Garage Spaces 2.0
Fence Wood
Utilities Available Cable Available, City Sewer, Community Mailbox, Concrete, Curbs, Electricity Connected, Individual Gas Meter, Individual Water Meter, MUD Water, Sidewalk
Roof Type Composition
Total Parking Spaces 2
Garage Yes
Building
Lot Description Interior Lot, Sprinkler System, Subdivision
Story One
Foundation Slab
Level or Stories One
Structure Type Brick
Schools
Elementary Schools Jackie Fuller
Middle Schools Aubrey
High Schools Aubrey
School District Aubrey Isd
Others
Restrictions Deed
Ownership Sbaiti
Acceptable Financing Cash, Conventional, FHA, VA Loan
Listing Terms Cash, Conventional, FHA, VA Loan
Financing Conventional
Special Listing Condition Deed Restrictions
Read Less Info
Want to know what your home might be worth? Contact us for a FREE valuation!

Our team is ready to help you sell your home for the highest possible price ASAP

©2024 North Texas Real Estate Information Systems.
Bought with Lily Moore • Lily Moore Realty

