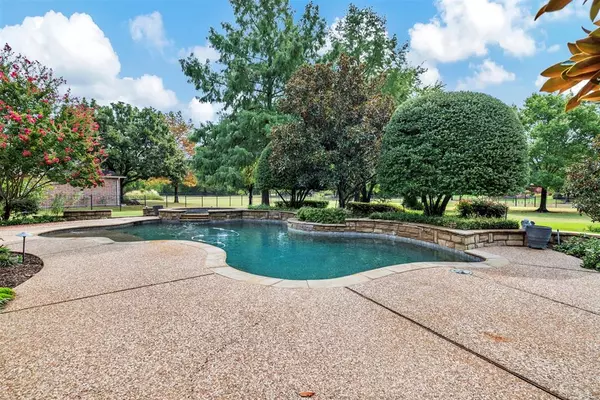$920,000
For more information regarding the value of a property, please contact us for a free consultation.
4 Beds
3 Baths
3,509 SqFt
SOLD DATE : 10/25/2024
Key Details
Property Type Single Family Home
Sub Type Single Family Residence
Listing Status Sold
Purchase Type For Sale
Square Footage 3,509 sqft
Price per Sqft $262
Subdivision Parker Lake Estates Ph I
MLS Listing ID 20735398
Sold Date 10/25/24
Style Traditional
Bedrooms 4
Full Baths 3
HOA Fees $66/ann
HOA Y/N Mandatory
Year Built 2001
Annual Tax Amount $11,738
Lot Size 1.420 Acres
Acres 1.42
Property Description
One Story Gem on Gorgeous 1.42 acre lot in prestigious Parker Lake Estates! This custom David Weekley home feeds to Allen ISD. Split floorplan with primary suite & office on one side with 3 additional bedrooms & study area on the other, separated by living, dining & kitchen areas. Lovingly maintained with lots of extras! The Heated Lagoon like pool & spa with outdoor cooking area, will be your escape on hot summer days & cool Fall evenings. Large laundry area has an additional storage room with tons of shelf space. The 4 car epoxy floor garage also contains a custom built in work area. If that isn't enough, there is an additional 12X30 Detached Garage which can be used for additional storage or Workshop, YOU decide! See for yourself why this might just be ~ THE ONE!
Location
State TX
County Collin
Community Fishing, Lake
Direction GPS is Accurate. From 75 take Bethany East to Angel Pkwy, turn right, then second right on Rathbone into Parker Lake Estates. House is down on your right.
Rooms
Dining Room 2
Interior
Interior Features Built-in Wine Cooler, Cable TV Available, Granite Counters, High Speed Internet Available, Kitchen Island, Sound System Wiring, Walk-In Closet(s)
Heating Central, Natural Gas
Cooling Central Air, Electric
Flooring Carpet, Ceramic Tile, Wood
Fireplaces Number 1
Fireplaces Type Gas Logs, Living Room
Appliance Dishwasher, Disposal, Electric Oven, Gas Cooktop, Gas Water Heater, Microwave
Heat Source Central, Natural Gas
Laundry Electric Dryer Hookup, Utility Room, Full Size W/D Area, Washer Hookup
Exterior
Exterior Feature Attached Grill, Covered Patio/Porch, Gas Grill, Rain Gutters, Lighting, Outdoor Grill
Garage Spaces 5.0
Fence Back Yard, Fenced, Metal
Pool Gunite, Heated, In Ground, Pool/Spa Combo, Water Feature
Community Features Fishing, Lake
Utilities Available City Sewer, City Water, Co-op Electric, Concrete, Natural Gas Available
Roof Type Composition
Total Parking Spaces 5
Garage Yes
Building
Lot Description Landscaped, Lrg. Backyard Grass, Sprinkler System, Subdivision
Story One
Foundation Slab
Level or Stories One
Structure Type Brick
Schools
Elementary Schools Chandler
Middle Schools Ford
High Schools Allen
School District Allen Isd
Others
Ownership Vermeer
Acceptable Financing Cash, Conventional, FHA
Listing Terms Cash, Conventional, FHA
Financing Conventional
Special Listing Condition Survey Available
Read Less Info
Want to know what your home might be worth? Contact us for a FREE valuation!

Our team is ready to help you sell your home for the highest possible price ASAP

©2025 North Texas Real Estate Information Systems.
Bought with Ann-Marie Garner • Ebby Halliday, REALTORS






